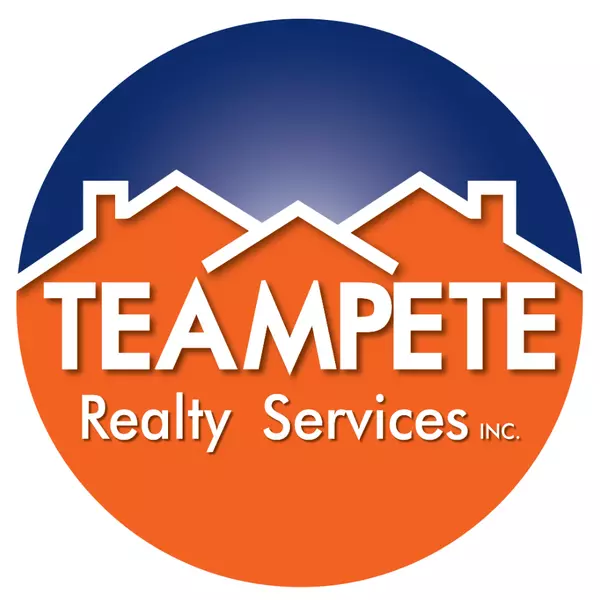Bought with Bridgette M Ruttkay • Goodman Realtors
$425,000
$425,000
For more information regarding the value of a property, please contact us for a free consultation.
4 Beds
2 Baths
1,820 SqFt
SOLD DATE : 02/06/2018
Key Details
Sold Price $425,000
Property Type Single Family Home
Sub Type Detached
Listing Status Sold
Purchase Type For Sale
Square Footage 1,820 sqft
Price per Sqft $233
Subdivision Cameron Heights
MLS Listing ID 1004450855
Sold Date 02/06/18
Style Cape Cod
Bedrooms 4
Full Baths 2
HOA Y/N N
Abv Grd Liv Area 1,092
Year Built 1949
Annual Tax Amount $3,431
Tax Year 2017
Lot Size 5,216 Sqft
Acres 0.12
Property Sub-Type Detached
Source MRIS
Property Description
Fully renovated SFH w/ permits & lead-free cert! Refinished HWF & remodeled BA on main lvl, new kit w/ quart counters, & SS appliances. Fully finished attic w/ new insulation & new HWF. LL feat. new carpet, new full bath, BR, & new HVAC, HWH, & W/D. Home is fully fenced w/ HUGE backyard & storage shed. Steps away from Forest Glen & Wheaton Metros, Westfield Wheaton, parks, trails, & major routes.
Location
State MD
County Montgomery
Zoning R60
Rooms
Basement Connecting Stairway, Sump Pump, Daylight, Full, Fully Finished, Heated, Improved, Windows
Main Level Bedrooms 2
Interior
Interior Features Kitchen - Gourmet, Breakfast Area, Combination Dining/Living, Entry Level Bedroom, Window Treatments, Wood Floors, Recessed Lighting, Floor Plan - Open
Hot Water Electric
Heating Forced Air
Cooling Central A/C
Equipment Dishwasher, Disposal, Dryer, Dryer - Front Loading, Icemaker, Microwave, Oven/Range - Gas, Refrigerator, Washer, Washer - Front Loading, Washer/Dryer Stacked
Fireplace N
Window Features Screens
Appliance Dishwasher, Disposal, Dryer, Dryer - Front Loading, Icemaker, Microwave, Oven/Range - Gas, Refrigerator, Washer, Washer - Front Loading, Washer/Dryer Stacked
Heat Source Natural Gas
Exterior
Fence Fully
Water Access N
Accessibility Level Entry - Main, Other
Garage N
Private Pool N
Building
Story 3+
Above Ground Finished SqFt 1092
Sewer Public Sewer
Water Public
Architectural Style Cape Cod
Level or Stories 3+
Additional Building Above Grade, Below Grade
Structure Type Dry Wall
New Construction N
Schools
School District Montgomery County Public Schools
Others
Senior Community No
Tax ID 161301096456
Ownership Fee Simple
SqFt Source 1820
Special Listing Condition Standard
Read Less Info
Want to know what your home might be worth? Contact us for a FREE valuation!

Our team is ready to help you sell your home for the highest possible price ASAP


"My job is to find and attract mastery-based agents to the office, protect the culture, and make sure everyone is happy! "






