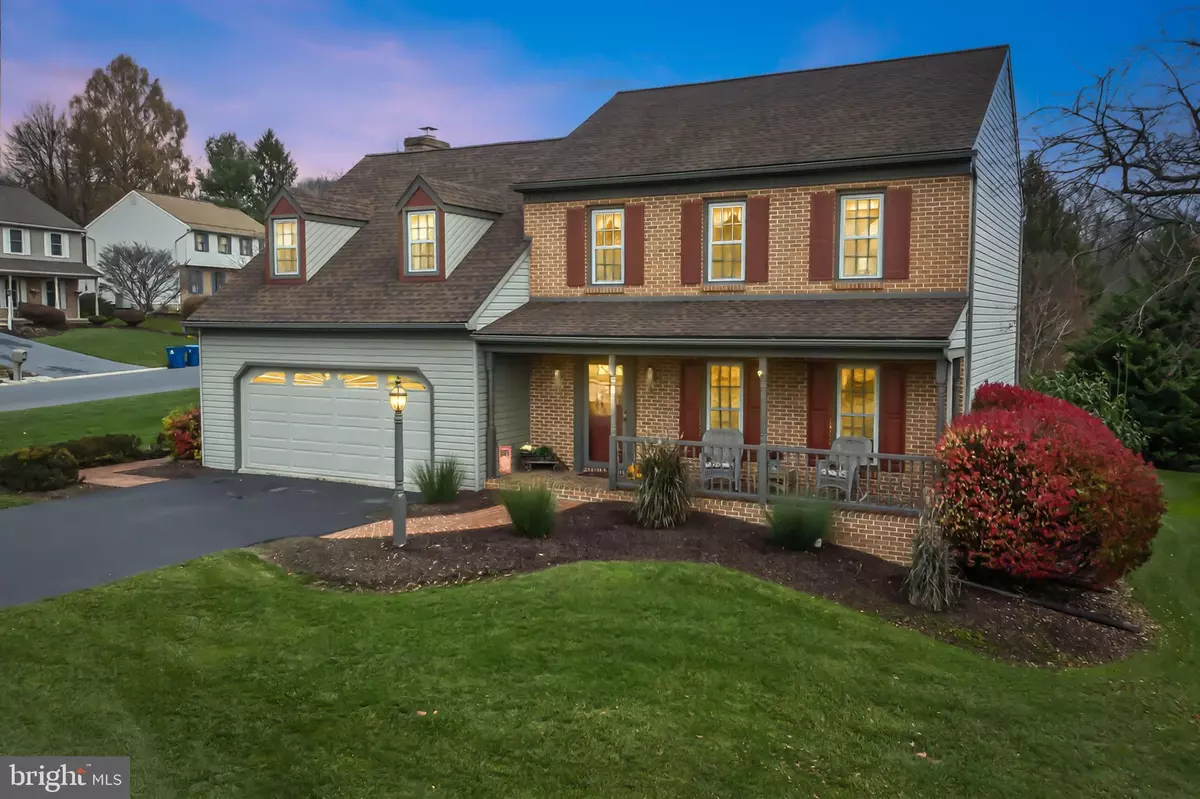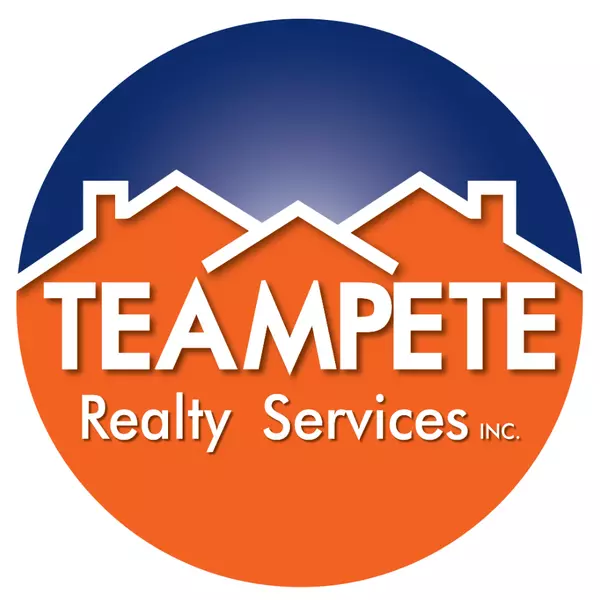
4 Beds
3 Baths
2,423 SqFt
4 Beds
3 Baths
2,423 SqFt
Open House
Sun Dec 07, 1:00pm - 3:00pm
Key Details
Property Type Single Family Home
Sub Type Detached
Listing Status Coming Soon
Purchase Type For Sale
Square Footage 2,423 sqft
Price per Sqft $196
Subdivision Falcon Ridge
MLS Listing ID PALA2080106
Style Colonial
Bedrooms 4
Full Baths 2
Half Baths 1
HOA Y/N N
Abv Grd Liv Area 1,814
Year Built 1990
Available Date 2025-12-05
Annual Tax Amount $5,596
Tax Year 2025
Lot Size 0.300 Acres
Acres 0.3
Lot Dimensions 0.00 x 0.00
Property Sub-Type Detached
Source BRIGHT
Property Description
With a newer roof (2015) and windows (2008) as well as a Generac Generator; homes like this don't come along often. Move right in with confidence and start creating your lasting memories. Schedule your showing today to start 2026 in your new home!
Location
State PA
County Lancaster
Area West Hempfield Twp (10530)
Zoning RESIDENTIAL
Rooms
Other Rooms Living Room, Dining Room, Bedroom 2, Bedroom 3, Bedroom 4, Kitchen, Basement, Bedroom 1, Laundry, Office, Storage Room, Utility Room, Full Bath, Half Bath
Basement Partial
Interior
Hot Water Electric
Heating Heat Pump(s)
Cooling Central A/C
Fireplaces Number 1
Inclusions Washer, Dryer, Freezer & TV in basement, all Curtains/Window treatments, Rugs in basement storage room, Generac Generator, Billiards Table with Accessories, Shed and Basketball Hoop.
Fireplace Y
Heat Source Electric, Propane - Leased
Exterior
Parking Features Garage Door Opener, Inside Access
Garage Spaces 8.0
Water Access N
Accessibility 2+ Access Exits
Attached Garage 2
Total Parking Spaces 8
Garage Y
Building
Story 2
Foundation Permanent
Above Ground Finished SqFt 1814
Sewer Public Sewer
Water Public
Architectural Style Colonial
Level or Stories 2
Additional Building Above Grade, Below Grade
New Construction N
Schools
School District Hempfield
Others
Senior Community No
Tax ID 300-79274-0-0000
Ownership Fee Simple
SqFt Source 2423
Acceptable Financing Conventional, Cash
Listing Terms Conventional, Cash
Financing Conventional,Cash
Special Listing Condition Standard








