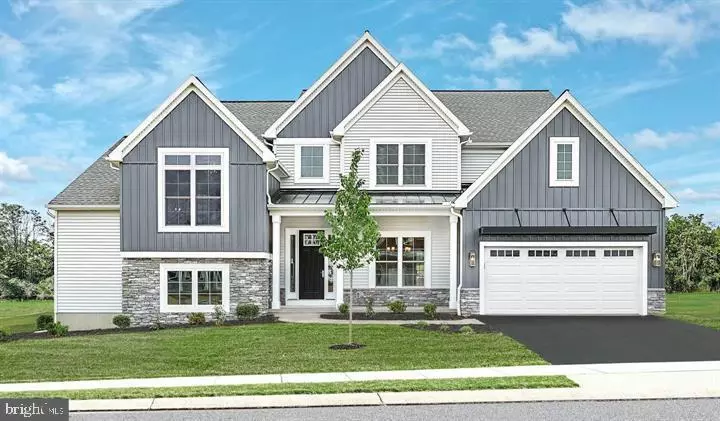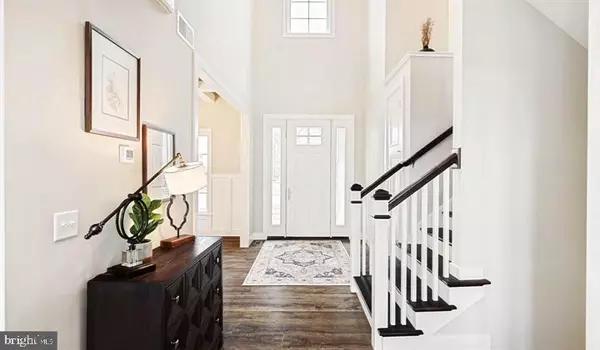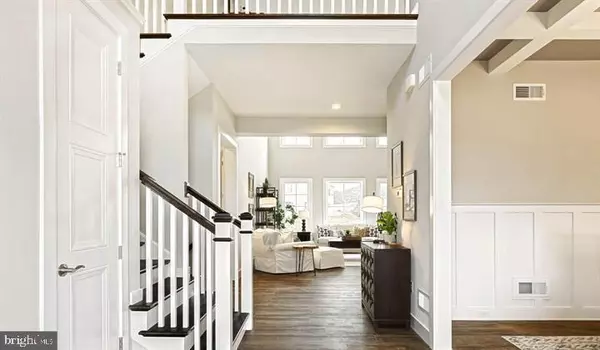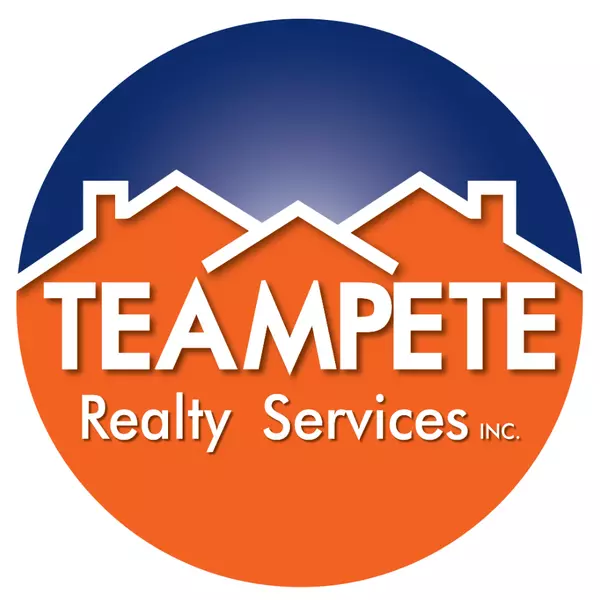
4 Beds
3 Baths
4,081 SqFt
4 Beds
3 Baths
4,081 SqFt
Key Details
Property Type Single Family Home
Sub Type Detached
Listing Status Active
Purchase Type For Sale
Square Footage 4,081 sqft
Price per Sqft $200
Subdivision Autumn Chase
MLS Listing ID PACB2048070
Style Traditional
Bedrooms 4
Full Baths 3
HOA Fees $350/ann
HOA Y/N Y
Abv Grd Liv Area 4,081
Year Built 2022
Available Date 2025-11-22
Annual Tax Amount $16,105
Tax Year 2025
Lot Size 0.270 Acres
Acres 0.27
Property Sub-Type Detached
Source BRIGHT
Property Description
Location
State PA
County Cumberland
Area Upper Allen Twp (14442)
Zoning RES
Rooms
Other Rooms Dining Room, Kitchen, Study, Great Room, Laundry, Loft, Bonus Room
Basement Unfinished, Connecting Stairway
Main Level Bedrooms 1
Interior
Interior Features Chair Railings, Wainscotting, Upgraded Countertops, Walk-in Closet(s), Formal/Separate Dining Room, Entry Level Bedroom, Ceiling Fan(s), Breakfast Area, Floor Plan - Open, Bathroom - Soaking Tub, Bathroom - Walk-In Shower, Kitchen - Island, Pantry
Hot Water Electric
Heating Forced Air
Cooling Central A/C
Flooring Luxury Vinyl Plank
Fireplace N
Heat Source Natural Gas
Laundry Main Floor
Exterior
Parking Features Garage - Front Entry, Inside Access
Garage Spaces 4.0
Water Access N
Accessibility None
Attached Garage 2
Total Parking Spaces 4
Garage Y
Building
Story 2
Foundation Concrete Perimeter
Above Ground Finished SqFt 4081
Sewer Public Sewer
Water Public
Architectural Style Traditional
Level or Stories 2
Additional Building Above Grade, Below Grade
Structure Type 9'+ Ceilings,2 Story Ceilings
New Construction N
Schools
High Schools Mechanicsburg Area
School District Mechanicsburg Area
Others
HOA Fee Include Common Area Maintenance
Senior Community No
Tax ID 42-11-0272-165
Ownership Fee Simple
SqFt Source 4081
Acceptable Financing Conventional, Cash, FHA, VA
Listing Terms Conventional, Cash, FHA, VA
Financing Conventional,Cash,FHA,VA
Special Listing Condition Standard








