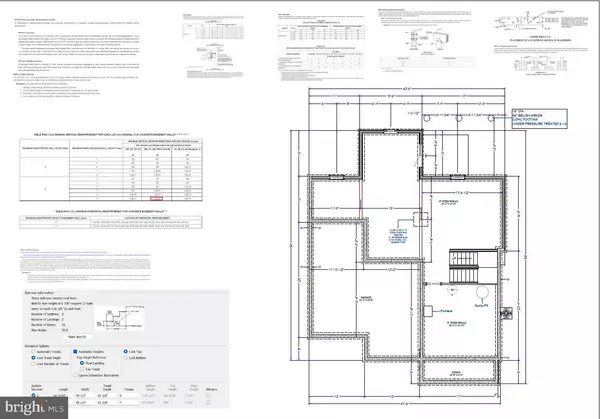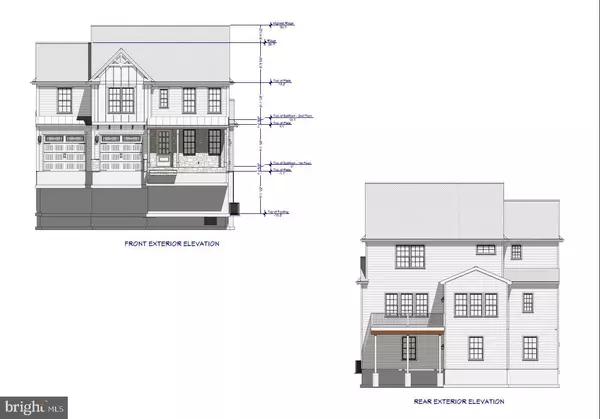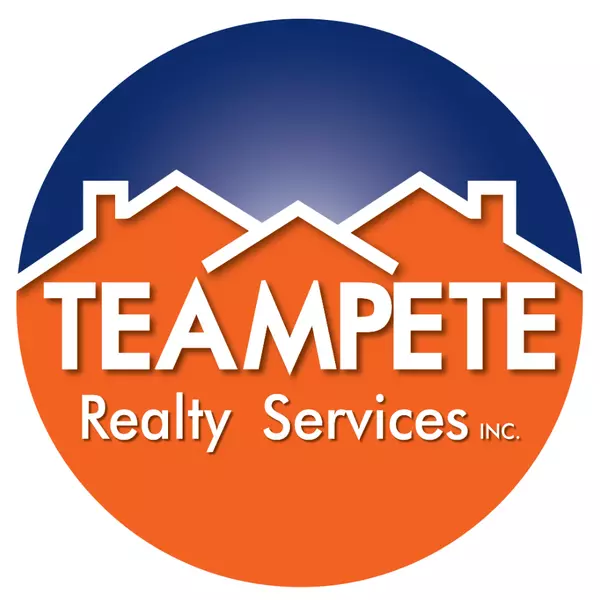
3 Beds
4 Baths
3,300 SqFt
3 Beds
4 Baths
3,300 SqFt
Key Details
Property Type Single Family Home
Sub Type Detached
Listing Status Coming Soon
Purchase Type For Sale
Square Footage 3,300 sqft
Price per Sqft $300
Subdivision Timber Ridge
MLS Listing ID PAYK2094086
Style Craftsman,Traditional
Bedrooms 3
Full Baths 2
Half Baths 2
HOA Y/N N
Abv Grd Liv Area 3,300
Year Built 2025
Available Date 2025-12-10
Annual Tax Amount $725
Tax Year 2024
Lot Size 0.569 Acres
Acres 0.57
Property Sub-Type Detached
Source BRIGHT
Property Description
Step inside to an inviting open-concept layout, where the kitchen, living, and dining areas flow seamlessly—perfect for both everyday living and effortless entertaining. Upstairs, you'll find three spacious bedrooms and two full bathrooms, thoughtfully designed for comfort and convenience.
With a calm, nature-filled backyard and a beautifully crafted interior, this home is the perfect blend of quiet living and contemporary design. Coming soon—your ideal Timber Ridge home awaits. *Professional photos will be uploaded closer to completion*
Location
State PA
County York
Area Fairview Twp (15227)
Zoning RESIDENTIAL
Rooms
Basement Fully Finished
Interior
Hot Water Electric
Heating Heat Pump(s)
Cooling Central A/C
Fireplace N
Heat Source Electric
Laundry Main Floor
Exterior
Parking Features Garage - Front Entry
Garage Spaces 4.0
Water Access N
Accessibility None
Attached Garage 2
Total Parking Spaces 4
Garage Y
Building
Story 2
Foundation Block
Above Ground Finished SqFt 3300
Sewer Public Sewer
Water Public
Architectural Style Craftsman, Traditional
Level or Stories 2
Additional Building Above Grade, Below Grade
New Construction Y
Schools
School District West Shore
Others
Senior Community No
Tax ID 27-000-13-0038-00-00000
Ownership Fee Simple
SqFt Source 3300
Acceptable Financing Cash, Conventional, FHA, VA
Listing Terms Cash, Conventional, FHA, VA
Financing Cash,Conventional,FHA,VA
Special Listing Condition Standard








