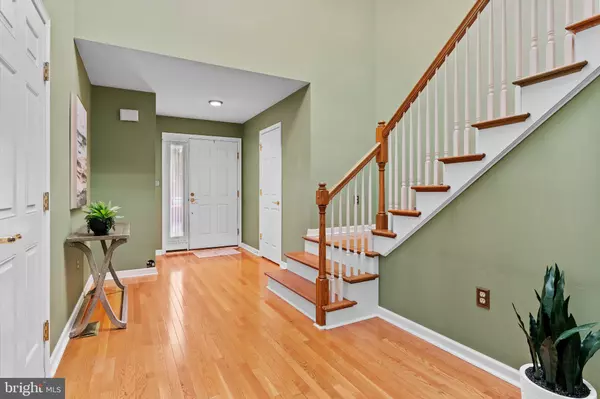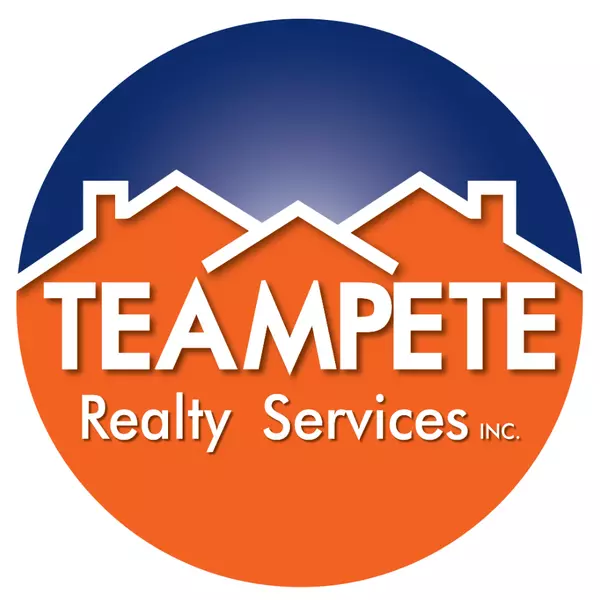
2 Beds
3 Baths
1,716 SqFt
2 Beds
3 Baths
1,716 SqFt
Open House
Thu Nov 20, 5:00pm - 6:30pm
Key Details
Property Type Condo
Sub Type Condo/Co-op
Listing Status Active
Purchase Type For Sale
Square Footage 1,716 sqft
Price per Sqft $198
Subdivision Brandywine
MLS Listing ID PACB2048510
Style Other
Bedrooms 2
Full Baths 2
Half Baths 1
Condo Fees $155/mo
HOA Y/N N
Abv Grd Liv Area 1,716
Year Built 2005
Available Date 2025-11-19
Annual Tax Amount $3,215
Tax Year 2025
Property Sub-Type Condo/Co-op
Source BRIGHT
Property Description
Welcome to this beautifully maintained 2-bedroom, 2.5-bath townhome located in the highly sought-after Cumberland Valley School District. This inviting home offers comfort, convenience, and modern updates throughout!
Step inside to find brand-new carpet and a bright, open floor plan perfect for everyday living or entertaining. The updated kitchen features modern cabinetry, stylish countertops, and newer appliances — ideal for anyone who loves to cook.
Upstairs, you'll find two spacious bedrooms, each with its own full bathroom, offering privacy and comfort for residents or guests. Enjoy your morning coffee or evening relaxation on the private deck equipped with a retractable awning, overlooking a peaceful setting.
Additional highlights include a one-car garage, main-level half bath, and a convenient location close to shopping, dining, and major highways.
Move-in ready and waiting for you — schedule your private showing today and make this Hampden Township townhome your new home!
Location
State PA
County Cumberland
Area Hampden Twp (14410)
Zoning RESIDENTIAL
Rooms
Other Rooms Foyer
Basement Full
Interior
Interior Features Kitchen - Eat-In
Hot Water Electric
Heating Forced Air
Cooling Central A/C
Flooring Carpet, Solid Hardwood
Inclusions Refrigerator
Equipment Microwave, Dishwasher, Disposal, Oven/Range - Electric
Fireplace N
Appliance Microwave, Dishwasher, Disposal, Oven/Range - Electric
Heat Source Natural Gas
Laundry Upper Floor
Exterior
Exterior Feature Deck(s)
Parking Features Garage - Front Entry
Garage Spaces 1.0
Utilities Available Cable TV Available
Amenities Available None
Water Access N
Roof Type Composite
Accessibility None
Porch Deck(s)
Road Frontage Private
Attached Garage 1
Total Parking Spaces 1
Garage Y
Building
Lot Description Backs to Trees
Story 2
Foundation Concrete Perimeter
Above Ground Finished SqFt 1716
Sewer Public Sewer
Water Public
Architectural Style Other
Level or Stories 2
Additional Building Above Grade, Below Grade
New Construction N
Schools
Middle Schools Mountain View
High Schools Cumberland Valley
School District Cumberland Valley
Others
Pets Allowed Y
HOA Fee Include Common Area Maintenance,Ext Bldg Maint,Lawn Maintenance,Snow Removal
Senior Community No
Tax ID 10-15-1282-097-U14
Ownership Condominium
SqFt Source 1716
Security Features Smoke Detector
Acceptable Financing Conventional, Cash
Listing Terms Conventional, Cash
Financing Conventional,Cash
Special Listing Condition Standard
Pets Allowed No Pet Restrictions








