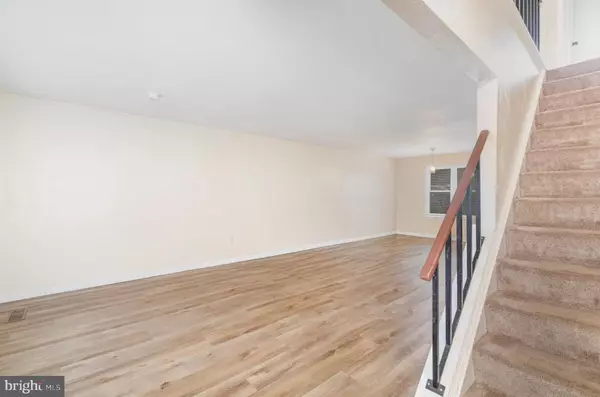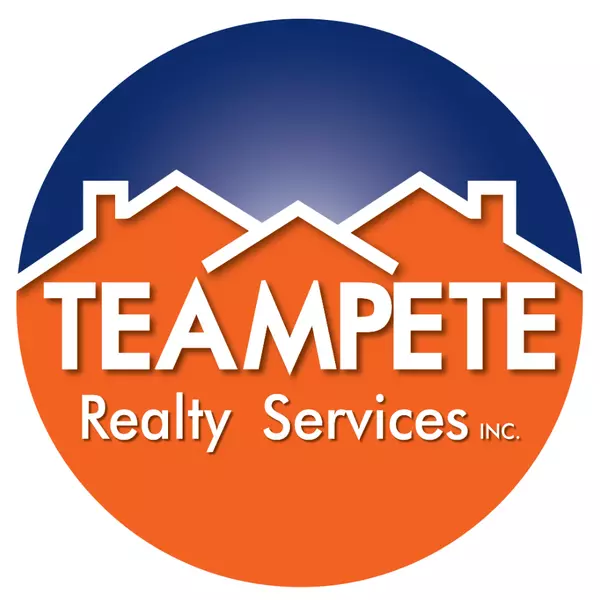
4 Beds
3 Baths
1,672 SqFt
4 Beds
3 Baths
1,672 SqFt
Open House
Sun Nov 23, 1:00pm - 3:00pm
Key Details
Property Type Townhouse
Sub Type Interior Row/Townhouse
Listing Status Active
Purchase Type For Sale
Square Footage 1,672 sqft
Price per Sqft $134
Subdivision Paxton Crossing
MLS Listing ID PADA2051688
Style Traditional
Bedrooms 4
Full Baths 2
Half Baths 1
HOA Fees $133/mo
HOA Y/N Y
Abv Grd Liv Area 1,672
Year Built 1794
Annual Tax Amount $3,072
Tax Year 2025
Lot Size 2,178 Sqft
Acres 0.05
Property Sub-Type Interior Row/Townhouse
Source BRIGHT
Property Description
The main level welcomes you with a bright, open layout filled with natural light flowing through the spacious living and dining areas. Step out onto the patio, perfect for relaxing or enjoying quiet evenings. A convenient storage unit is located right outside the front door, providing extra room for seasonal items and everyday essentials.
Upstairs, you'll find four comfortable bedrooms and two full baths, including a roomy primary suite. Additional features include central air.
The home also includes a full unfinished basement, offering tons of possibilities and potential—ideal for storage, a workshop, future living space, or whatever you envision.
Situated in a peaceful, established neighborhood close to shopping, restaurants, and major commuter routes, this move-in-ready home blends modern updates with easy living. If you're seeking a low-maintenance lifestyle with no yard work, this one is a must-see.
Location
State PA
County Dauphin
Area Susquehanna Twp (14062)
Zoning RESIDENTIAL
Rooms
Other Rooms Living Room, Dining Room, Primary Bedroom, Bedroom 2, Basement, Bedroom 1, Laundry, Bathroom 2, Bathroom 3
Basement Other
Interior
Hot Water 60+ Gallon Tank
Heating Forced Air, Heat Pump(s)
Cooling Central A/C
Flooring Luxury Vinyl Plank, Carpet
Fireplaces Number 1
Fireplaces Type Electric
Equipment Dryer - Electric, Washer, Refrigerator, Oven - Single, Microwave
Fireplace Y
Appliance Dryer - Electric, Washer, Refrigerator, Oven - Single, Microwave
Heat Source Electric
Exterior
Garage Spaces 2.0
Amenities Available Party Room, Pool - Outdoor, Tennis Courts
Water Access N
Roof Type Shingle
Accessibility Doors - Swing In
Total Parking Spaces 2
Garage N
Building
Story 2
Foundation Brick/Mortar
Above Ground Finished SqFt 1672
Sewer Public Sewer
Water Public
Architectural Style Traditional
Level or Stories 2
Additional Building Above Grade
New Construction N
Schools
Elementary Schools Sara Lindemuth
Middle Schools Susquehanna Township
High Schools Susquehanna Township
School District Susquehanna Township
Others
HOA Fee Include Common Area Maintenance,Lawn Care Front,Lawn Care Rear,Lawn Maintenance
Senior Community No
Tax ID 62-056-052-000-0000
Ownership Fee Simple
SqFt Source 1672
Special Listing Condition Standard
Virtual Tour https://marketing-team-dallas.vr-360-tour.com/e/PgYBmnnAIpQ/e?accessibility=false&dimensions=false&hidelive=true&share_button=false&t_3d_model_dimensions=false








