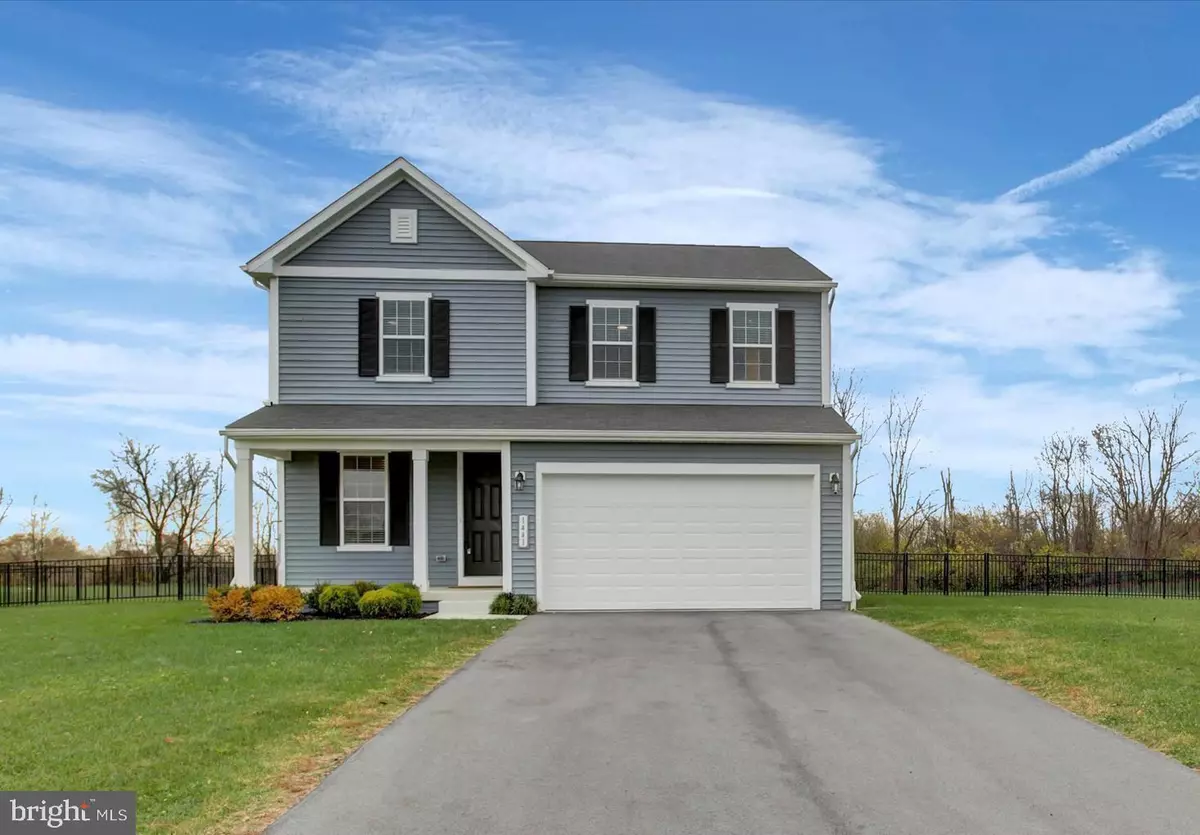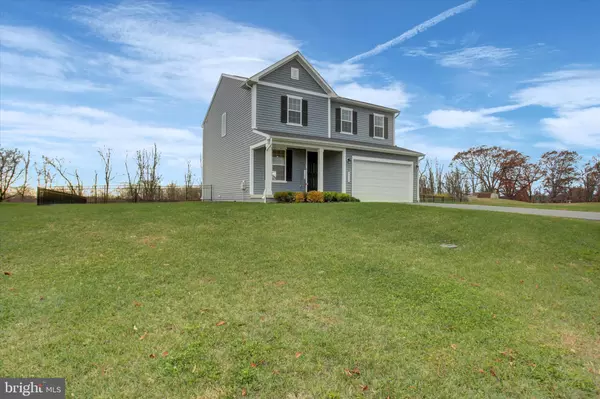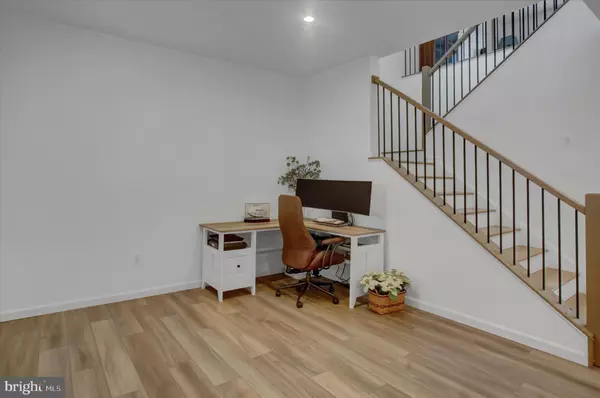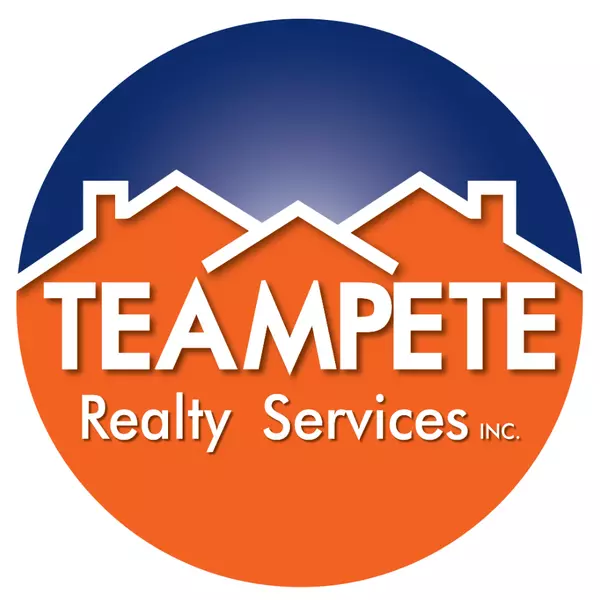
3 Beds
3 Baths
2,240 SqFt
3 Beds
3 Baths
2,240 SqFt
Open House
Sat Nov 22, 1:00pm - 3:00pm
Key Details
Property Type Single Family Home
Sub Type Detached
Listing Status Active
Purchase Type For Sale
Square Footage 2,240 sqft
Price per Sqft $171
Subdivision Warm Spring Ridge
MLS Listing ID PAFL2031176
Style Colonial
Bedrooms 3
Full Baths 2
Half Baths 1
HOA Fees $195/ann
HOA Y/N Y
Abv Grd Liv Area 2,240
Year Built 2023
Annual Tax Amount $5,987
Tax Year 2025
Lot Size 0.830 Acres
Acres 0.83
Property Sub-Type Detached
Source BRIGHT
Property Description
Natural light pours into the kitchen and family room combo. The kitchen includes a spacious walk-in pantry, quartz countertops, soft-close cabinetry, and a breakfast bar with a center island. The family room features an electric fireplace. Rear sliding doors lead to a fully fenced backyard.
This home offers three bedrooms and a large landing area, perfect for a home office, playroom, or multi-purpose space. The primary bedroom features an ensuite bathroom with a walk-in closet, dual sinks, and a beautifully tiled shower. Two additional bedrooms and a full bath with dual sinks complete this fantastic floor plan.
Location
State PA
County Franklin
Area Hamilton Twp (14511)
Zoning R1
Rooms
Other Rooms Living Room, Primary Bedroom, Bedroom 2, Bedroom 3, Kitchen, Family Room, Breakfast Room, Utility Room, Bathroom 2, Bonus Room, Primary Bathroom, Half Bath
Interior
Hot Water Electric, Tankless
Heating Forced Air, Heat Pump(s)
Cooling Central A/C, Heat Pump(s)
Fireplaces Number 1
Fireplaces Type Gas/Propane
Equipment Refrigerator, Oven/Range - Electric, Microwave, Dishwasher, Disposal, Dryer, Washer, Water Heater
Fireplace Y
Appliance Refrigerator, Oven/Range - Electric, Microwave, Dishwasher, Disposal, Dryer, Washer, Water Heater
Heat Source Electric
Laundry Upper Floor, Washer In Unit, Dryer In Unit
Exterior
Exterior Feature Porch(es)
Parking Features Garage - Front Entry, Garage Door Opener
Garage Spaces 2.0
Fence Rear, Fully
Water Access N
Accessibility None
Porch Porch(es)
Attached Garage 2
Total Parking Spaces 2
Garage Y
Building
Story 2
Foundation Crawl Space
Above Ground Finished SqFt 2240
Sewer Public Sewer
Water Public
Architectural Style Colonial
Level or Stories 2
Additional Building Above Grade
New Construction N
Schools
School District Chambersburg Area
Others
Senior Community No
Tax ID 11-E17-538
Ownership Fee Simple
SqFt Source 2240
Special Listing Condition Standard








