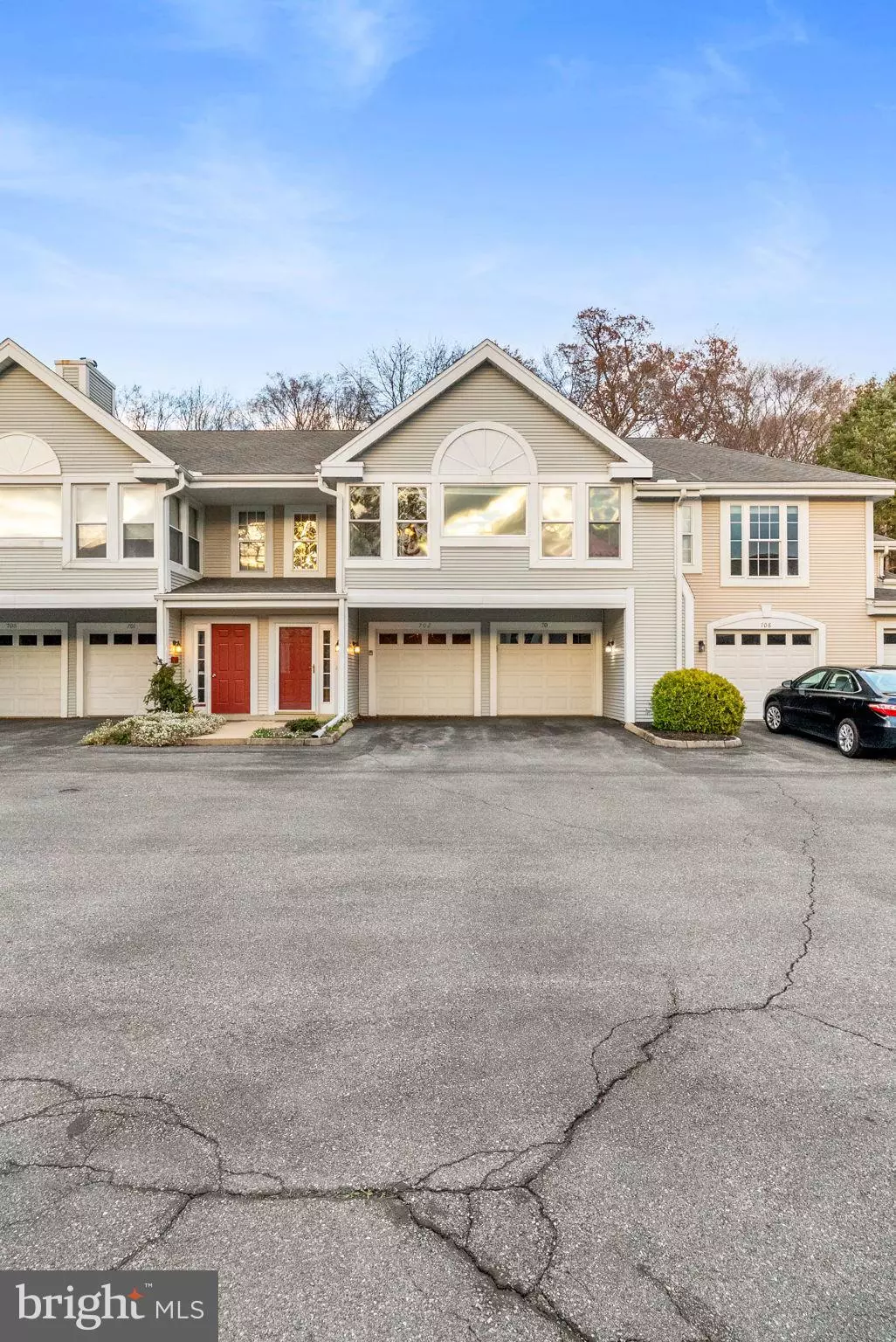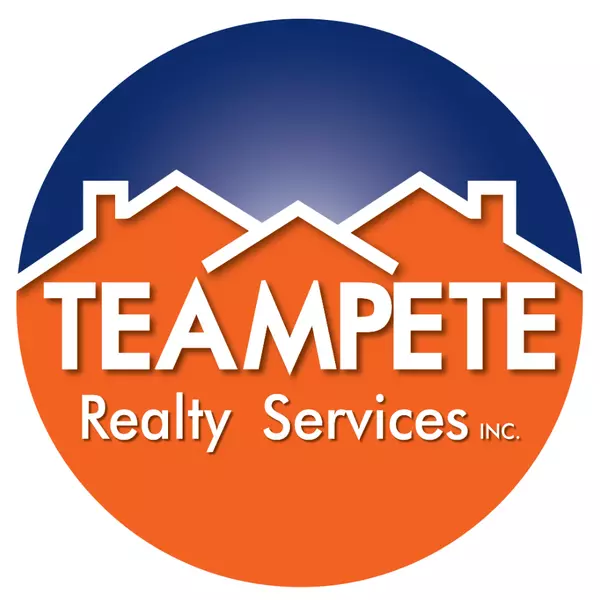
2 Beds
2 Baths
1,246 SqFt
2 Beds
2 Baths
1,246 SqFt
Open House
Sat Nov 15, 12:00pm - 2:00pm
Key Details
Property Type Condo
Sub Type Condo/Co-op
Listing Status Coming Soon
Purchase Type For Sale
Square Footage 1,246 sqft
Price per Sqft $200
Subdivision Country Place
MLS Listing ID PALA2079326
Style Raised Ranch/Rambler,Unit/Flat
Bedrooms 2
Full Baths 2
Condo Fees $280/mo
HOA Y/N N
Abv Grd Liv Area 1,246
Year Built 1992
Available Date 2025-11-15
Annual Tax Amount $3,042
Tax Year 2025
Lot Dimensions 0.00 x 0.00
Property Sub-Type Condo/Co-op
Source BRIGHT
Property Description
Experience easy, stylish living in the sought-after Country Place community. This beautiful 2-bedroom, 2-bath home offers a bright, open layout with a cozy fireplace and a sunroom perfect for relaxing or working from home. Enjoy a modern kitchen with granite countertops, stainless-steel appliances, and plenty of cabinet space. The spacious primary suite features a private bath and walk-in closet, while the second bedroom is perfect for guests or a home office. Additional perks include an attached garage with storage, updated windows, and energy-efficient insulation. Residents enjoy access to great community amenities — pool, tennis court, and well-kept common areas all within minutes of shopping, dining, and major routes. Schedule your showings today!
Location
State PA
County Lancaster
Area East Hempfield Twp (10529)
Zoning RESIDENTIAL
Rooms
Other Rooms Living Room, Dining Room, Primary Bedroom, Bedroom 2, Kitchen, Foyer, Sun/Florida Room, Laundry, Primary Bathroom, Full Bath
Basement Garage Access, Improved, Interior Access, Outside Entrance, Walkout Level, Other
Interior
Interior Features Ceiling Fan(s), Combination Dining/Living, Dining Area, Kitchen - Eat-In, Pantry, Primary Bath(s), Bathroom - Tub Shower, Upgraded Countertops, Walk-in Closet(s), Wood Floors
Hot Water Electric
Heating Forced Air, Programmable Thermostat, Heat Pump(s)
Cooling Central A/C
Flooring Ceramic Tile, Concrete, Hardwood, Vinyl
Fireplaces Number 1
Fireplaces Type Corner, Mantel(s), Wood
Equipment Built-In Microwave, Dishwasher, Disposal, Oven/Range - Electric, Refrigerator, Stainless Steel Appliances, Water Heater
Fireplace Y
Window Features Replacement
Appliance Built-In Microwave, Dishwasher, Disposal, Oven/Range - Electric, Refrigerator, Stainless Steel Appliances, Water Heater
Heat Source Electric
Laundry Main Floor
Exterior
Parking Features Additional Storage Area, Built In, Garage - Front Entry, Garage Door Opener, Inside Access, Oversized
Garage Spaces 1.0
Utilities Available Cable TV Available, Electric Available, Phone Available, Sewer Available, Water Available
Amenities Available Swimming Pool, Tennis Courts, Pool - Outdoor
Water Access N
Roof Type Architectural Shingle
Accessibility Doors - Swing In, Grab Bars Mod
Road Frontage Private
Attached Garage 1
Total Parking Spaces 1
Garage Y
Building
Story 2
Unit Features Garden 1 - 4 Floors
Foundation Block
Above Ground Finished SqFt 1246
Sewer Public Sewer
Water Public
Architectural Style Raised Ranch/Rambler, Unit/Flat
Level or Stories 2
Additional Building Above Grade, Below Grade
Structure Type Dry Wall
New Construction N
Schools
High Schools Hempfield
School District Hempfield
Others
Pets Allowed Y
HOA Fee Include Common Area Maintenance,Ext Bldg Maint,Lawn Maintenance,Pool(s),Trash,Water
Senior Community No
Tax ID 290-42521-1-0702
Ownership Fee Simple
SqFt Source 1246
Security Features Smoke Detector
Acceptable Financing Cash, Conventional
Listing Terms Cash, Conventional
Financing Cash,Conventional
Special Listing Condition Standard
Pets Allowed Number Limit, Cats OK, Dogs OK








