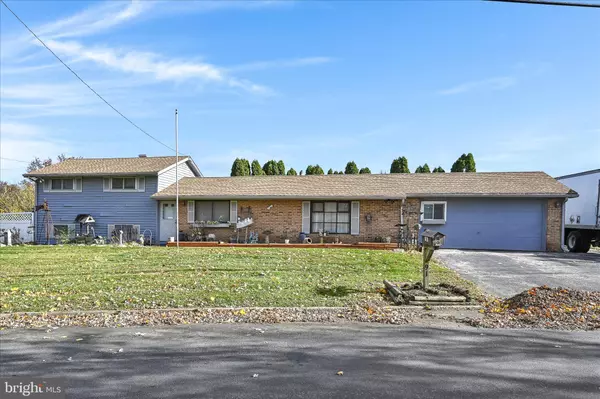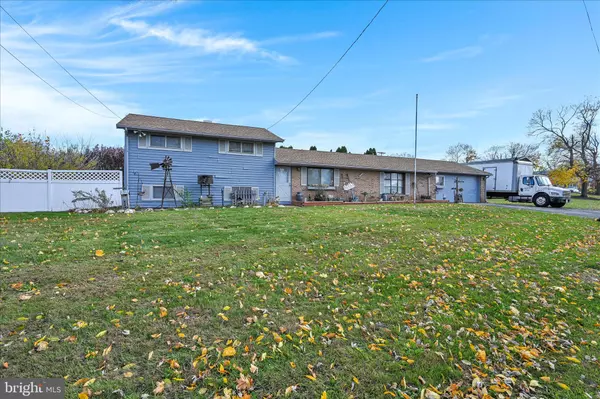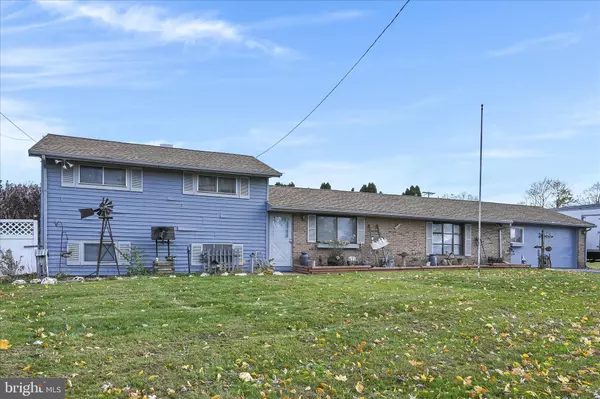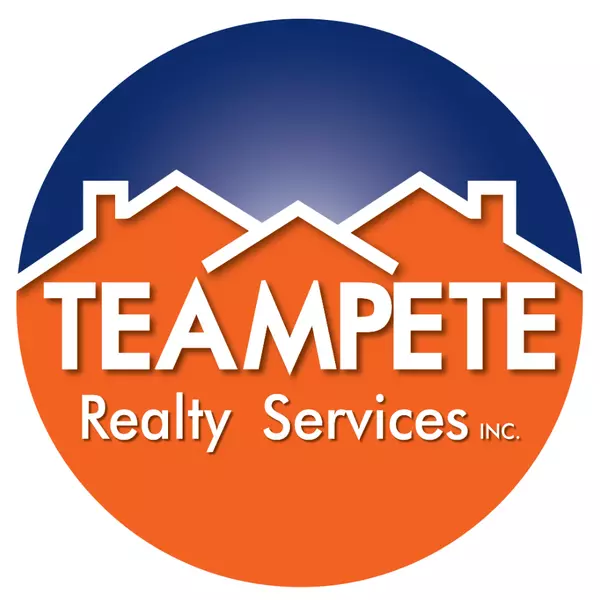
4 Beds
2 Baths
1,966 SqFt
4 Beds
2 Baths
1,966 SqFt
Open House
Sat Nov 15, 12:00pm - 2:00pm
Key Details
Property Type Single Family Home
Sub Type Detached
Listing Status Active
Purchase Type For Sale
Square Footage 1,966 sqft
Price per Sqft $155
Subdivision West Manchester
MLS Listing ID PAYK2093360
Style Split Level
Bedrooms 4
Full Baths 1
Half Baths 1
HOA Y/N N
Abv Grd Liv Area 1,680
Year Built 1975
Annual Tax Amount $3,613
Tax Year 2021
Lot Size 0.300 Acres
Acres 0.3
Property Sub-Type Detached
Source BRIGHT
Property Description
Outside, enjoy a fenced-in yard featuring a swimming pool and hot tub, creating a relaxing spot for everyday use. Situated on a corner lot, the property offers easy access to Route 30, shopping, and nearby amenities.
Location
State PA
County York
Area West Manchester Twp (15251)
Zoning RESIDENTIAL
Rooms
Other Rooms Living Room, Primary Bedroom, Bedroom 2, Bedroom 3, Kitchen, Family Room, Laundry, Recreation Room, Full Bath, Half Bath
Basement Partial
Main Level Bedrooms 2
Interior
Interior Features Carpet, Ceiling Fan(s), Combination Kitchen/Dining, Kitchen - Eat-In, Bathroom - Tub Shower
Hot Water Natural Gas
Heating Forced Air
Cooling Window Unit(s)
Fireplaces Number 3
Fireplaces Type Electric
Equipment Dishwasher, Dryer, Washer
Fireplace Y
Appliance Dishwasher, Dryer, Washer
Heat Source Natural Gas
Laundry Basement
Exterior
Exterior Feature Deck(s), Patio(s), Roof
Fence Chain Link
Utilities Available Cable TV, Electric Available, Natural Gas Available, Phone, Phone Available, Sewer Available, Water Available
Water Access N
Roof Type Shingle
Street Surface Paved
Accessibility None
Porch Deck(s), Patio(s), Roof
Road Frontage Public
Garage N
Building
Lot Description Corner, Front Yard, Rear Yard
Story 2
Foundation Other
Above Ground Finished SqFt 1680
Sewer Public Sewer
Water Public
Architectural Style Split Level
Level or Stories 2
Additional Building Above Grade, Below Grade
Structure Type Dry Wall,Paneled Walls
New Construction N
Schools
High Schools West York Area
School District West York Area
Others
Pets Allowed Y
Senior Community No
Tax ID 51-000-IH-0024-C0-00000
Ownership Fee Simple
SqFt Source 1966
Acceptable Financing Cash, Conventional, FHA, VA
Listing Terms Cash, Conventional, FHA, VA
Financing Cash,Conventional,FHA,VA
Special Listing Condition Standard
Pets Allowed No Pet Restrictions
Virtual Tour https://gressphotography.com/91-Hull-Dr/idx








