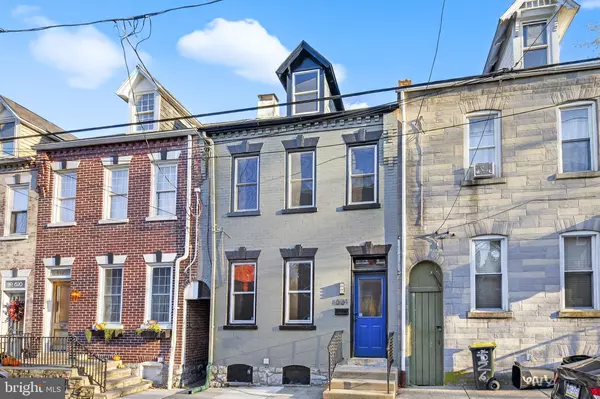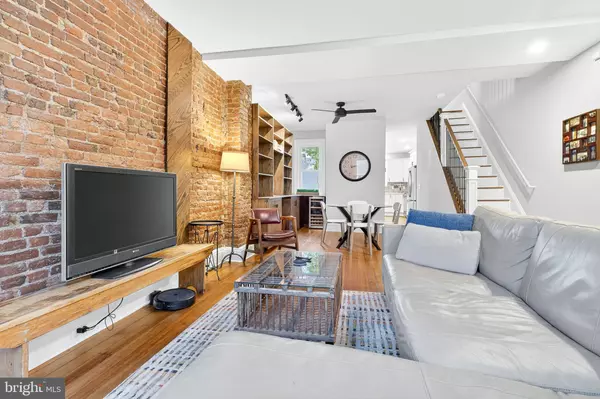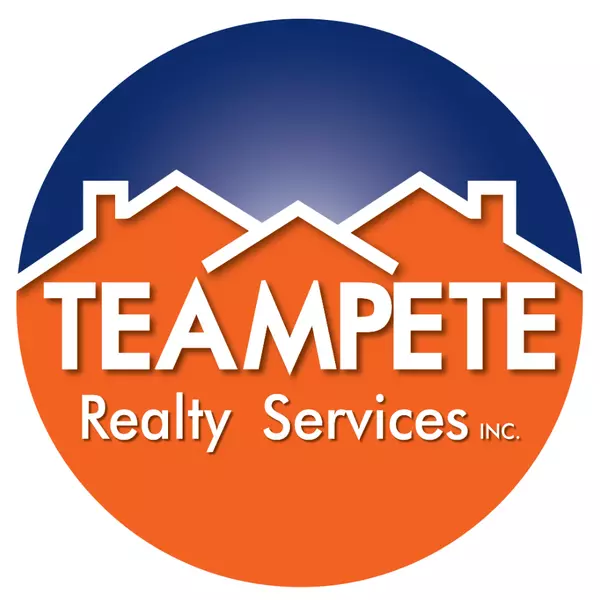
3 Beds
2 Baths
1,357 SqFt
3 Beds
2 Baths
1,357 SqFt
Open House
Sun Nov 16, 1:00pm - 3:00pm
Key Details
Property Type Townhouse
Sub Type Interior Row/Townhouse
Listing Status Active
Purchase Type For Sale
Square Footage 1,357 sqft
Price per Sqft $202
Subdivision Cabbage Hill
MLS Listing ID PALA2079440
Style Traditional,Contemporary
Bedrooms 3
Full Baths 1
Half Baths 1
HOA Y/N N
Abv Grd Liv Area 1,357
Year Built 1870
Available Date 2025-11-12
Annual Tax Amount $2,449
Tax Year 2025
Lot Size 1,307 Sqft
Acres 0.03
Lot Dimensions 0.00 x 0.00
Property Sub-Type Interior Row/Townhouse
Source BRIGHT
Property Description
Walk through the Foyer area to your Open Concept Living / Dining area w/ Tall Ceilings, 2 Ceiling Fans, Large Windows for Tons of Light, custom Built-Ins and Beautiful Exposed Brick. Keep walking back to the completely renovated custom Kitchen w/ White Shaker Cabinets w/ Crown Mouldings, Pantry, Quartz Countertops, Stainless Steel Appliances, and Eat-In Quartz Counter Top. Around the corner is the perfectly updated Half Bath.
Upstairs the Hardwood Staircase w/ Black Spindles is the Primary Bedroom w/ 3 Large Windows, 3 Closets, w/ Custom Wall Trim Package, and Ceiling Fan. There are 2 additional Bedrooms and Walk-In Laundry Room w/ Window and Mop Sink.
The Gem is the huge custom Primary Bathroom w/ Leathered Granite Cabinet Vanity, Walk-In Floor to Ceiling custom Tile Shower w/ 5' Niche, Black Matte Frameless Shower Wall, and Built-In Wood shelving.
Walk out from your kitchen to a newly Landscaped Backyard w/ Patio and Deck area for entertaining and a good time. There is a cute little shed for storage. There is plenty of additional storage in the Walk-out basement w/ newer Bilco door, 2 year old Natural Gas Furnace / Central Air and Water Heater. This home has all new Rough-In Electrical w/ new Panel, Rough-In plumbing throughout, New Roof, Windows, Kitchen and Bathrooms and so much more!
Schedule a Showing Today!
Location
State PA
County Lancaster
Area Lancaster City (10533)
Zoning RESIDENTIAL
Rooms
Other Rooms Living Room, Dining Room, Primary Bedroom, Bedroom 2, Bedroom 3, Kitchen, Foyer, Laundry, Full Bath, Half Bath
Basement Full, Walkout Stairs
Interior
Interior Features Bathroom - Walk-In Shower, Breakfast Area, Built-Ins, Carpet, Ceiling Fan(s), Combination Dining/Living, Crown Moldings, Dining Area, Floor Plan - Open, Kitchen - Eat-In, Pantry, Recessed Lighting, Upgraded Countertops, Wood Floors, Other, Window Treatments
Hot Water Natural Gas
Heating Forced Air
Cooling Central A/C
Flooring Wood, Carpet, Tile/Brick
Inclusions refrigerator, dining table & chairs
Equipment Built-In Microwave, Dishwasher, Disposal, Energy Efficient Appliances, Icemaker, Oven/Range - Gas, Refrigerator, Stainless Steel Appliances, Water Dispenser
Fireplace N
Window Features Double Hung,Double Pane,Energy Efficient,Replacement,Transom
Appliance Built-In Microwave, Dishwasher, Disposal, Energy Efficient Appliances, Icemaker, Oven/Range - Gas, Refrigerator, Stainless Steel Appliances, Water Dispenser
Heat Source Natural Gas
Laundry Hookup
Exterior
Exterior Feature Patio(s), Deck(s)
Utilities Available Cable TV Available, Electric Available, Natural Gas Available, Phone Available, Sewer Available, Water Available
Water Access N
Roof Type Architectural Shingle
Accessibility None
Porch Patio(s), Deck(s)
Garage N
Building
Story 2.5
Foundation Stone, Slab
Above Ground Finished SqFt 1357
Sewer Public Sewer
Water Public
Architectural Style Traditional, Contemporary
Level or Stories 2.5
Additional Building Above Grade, Below Grade
New Construction N
Schools
High Schools Mccaskey Campus
School District School District Of Lancaster
Others
Senior Community No
Tax ID 338-78034-0-0000
Ownership Fee Simple
SqFt Source 1357
Acceptable Financing Conventional, Cash, FHA, VA
Listing Terms Conventional, Cash, FHA, VA
Financing Conventional,Cash,FHA,VA
Special Listing Condition Standard








