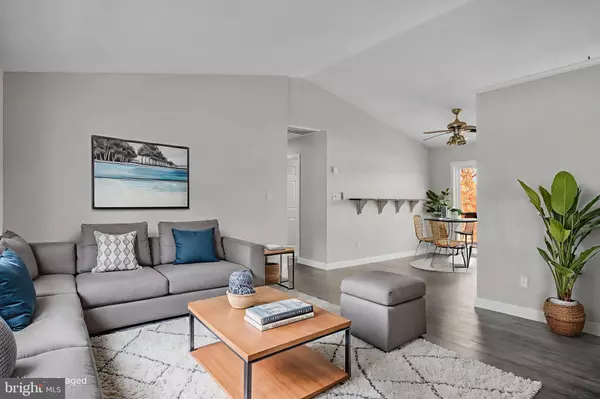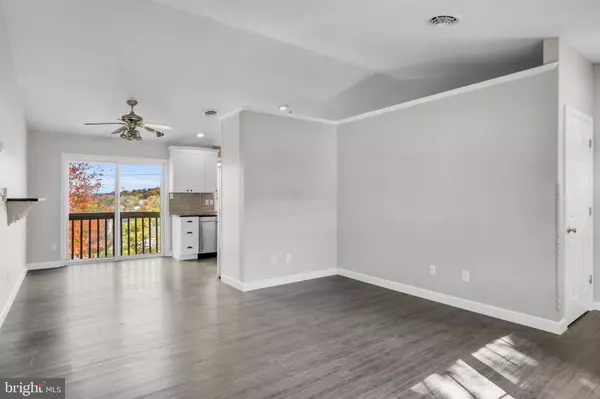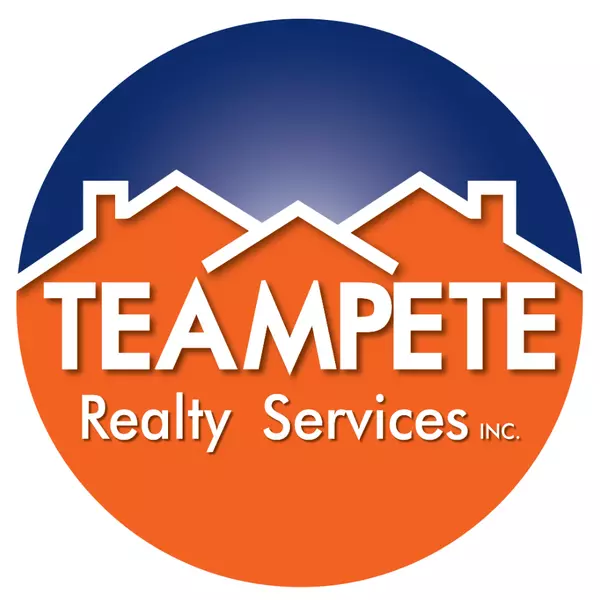
3 Beds
1 Bath
1,026 SqFt
3 Beds
1 Bath
1,026 SqFt
Open House
Sun Nov 16, 1:00pm - 3:00pm
Key Details
Property Type Single Family Home
Sub Type Detached
Listing Status Coming Soon
Purchase Type For Sale
Square Footage 1,026 sqft
Price per Sqft $316
Subdivision Deerfield North
MLS Listing ID PALN2023644
Style Ranch/Rambler
Bedrooms 3
Full Baths 1
HOA Y/N N
Abv Grd Liv Area 1,026
Year Built 2002
Available Date 2025-11-14
Annual Tax Amount $3,799
Tax Year 2025
Lot Size 0.480 Acres
Acres 0.48
Property Sub-Type Detached
Source BRIGHT
Property Description
Welcome to 23 Aspen Way - updated and freshly painted, this beautiful ranch home is ready for you to move right in! Immaculate LVP floors and fresh carpet in the bedrooms invite you in. Attractive stainless steel appliances, recessed lighting and granite countertops complete the luxurious experience. Combine all this with 1-Floor living, 1st floor laundry, and 2-car garage....what else could you ask for?
But there's more: The massive, partially finished, Walk-Out Basement is your opportunity to make this home yours. Use it for storage, an exercise area, OR finish it as you see fit and add more living space and/or bedrooms!
Move-In Ready, Already Updated, and Tons of Potential - Come see for yourself!
Don't miss out - Schedule your private showing today!
Location
State PA
County Lebanon
Area North Lebanon Twp (13227)
Zoning RESIDENTIAL
Rooms
Other Rooms Living Room, Dining Room, Bedroom 2, Bedroom 3, Kitchen, Basement, Bedroom 1, Laundry, Full Bath
Basement Poured Concrete, Outside Entrance, Walkout Level, Windows, Space For Rooms, Rear Entrance, Partially Finished, Interior Access, Improved
Main Level Bedrooms 3
Interior
Interior Features Carpet, Ceiling Fan(s), Dining Area, Entry Level Bedroom, Recessed Lighting, Upgraded Countertops, Bathroom - Tub Shower
Hot Water Electric
Heating Baseboard - Electric
Cooling Central A/C, Ceiling Fan(s)
Flooring Luxury Vinyl Plank, Carpet
Equipment Dishwasher, Built-In Microwave, Refrigerator, Freezer, Washer - Front Loading, Dryer - Front Loading, Oven/Range - Electric, Stainless Steel Appliances
Fireplace N
Window Features Insulated,Double Hung,Energy Efficient
Appliance Dishwasher, Built-In Microwave, Refrigerator, Freezer, Washer - Front Loading, Dryer - Front Loading, Oven/Range - Electric, Stainless Steel Appliances
Heat Source Electric
Laundry Main Floor, Has Laundry
Exterior
Exterior Feature Patio(s), Porch(es)
Parking Features Additional Storage Area, Garage - Front Entry, Inside Access
Garage Spaces 2.0
Water Access N
Roof Type Architectural Shingle
Accessibility None
Porch Patio(s), Porch(es)
Attached Garage 2
Total Parking Spaces 2
Garage Y
Building
Story 1
Foundation Concrete Perimeter
Above Ground Finished SqFt 1026
Sewer Public Sewer
Water Public
Architectural Style Ranch/Rambler
Level or Stories 1
Additional Building Above Grade, Below Grade
Structure Type 9'+ Ceilings,Cathedral Ceilings,Dry Wall
New Construction N
Schools
School District Cornwall-Lebanon
Others
Senior Community No
Tax ID 27-2329498-378819-0000
Ownership Fee Simple
SqFt Source 1026
Acceptable Financing Cash, Conventional, FHA, VA, USDA
Listing Terms Cash, Conventional, FHA, VA, USDA
Financing Cash,Conventional,FHA,VA,USDA
Special Listing Condition Standard








