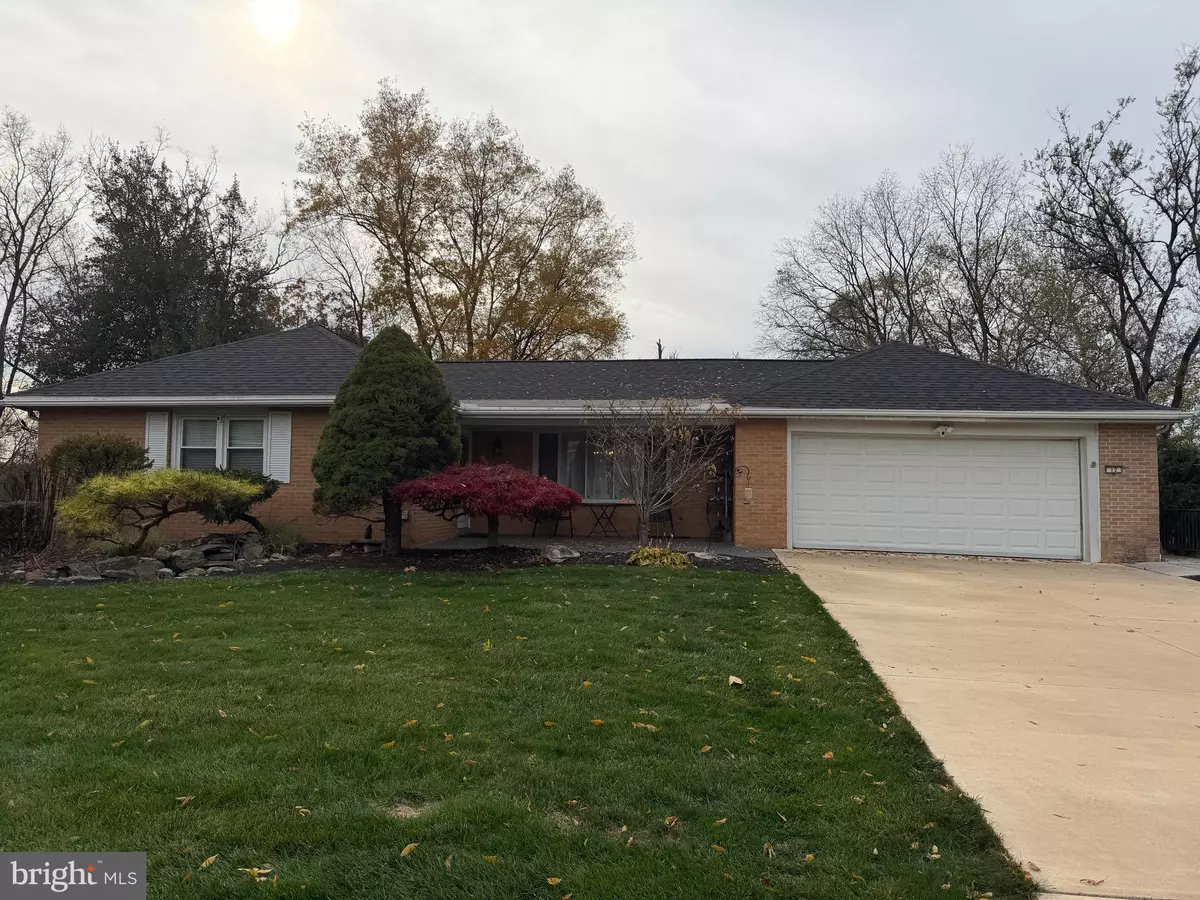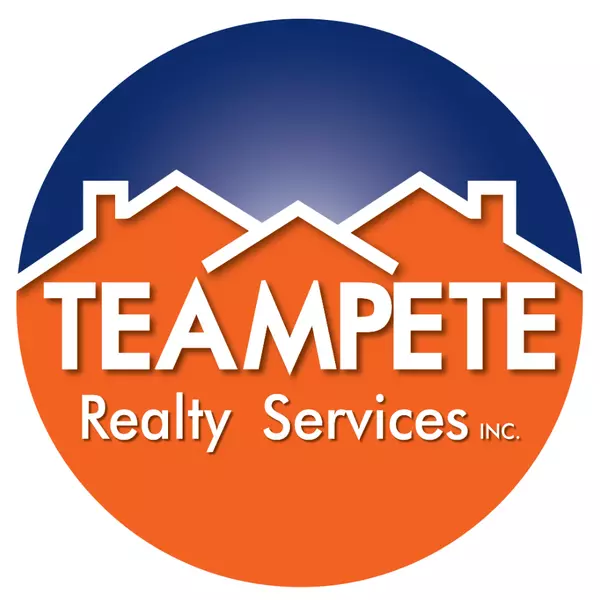
3 Beds
3 Baths
1,550 SqFt
3 Beds
3 Baths
1,550 SqFt
Open House
Wed Nov 19, 4:00pm - 6:00pm
Key Details
Property Type Single Family Home
Sub Type Detached
Listing Status Coming Soon
Purchase Type For Sale
Square Footage 1,550 sqft
Price per Sqft $257
Subdivision West Creek Hills
MLS Listing ID PACB2048446
Style Ranch/Rambler
Bedrooms 3
Full Baths 3
HOA Y/N N
Abv Grd Liv Area 1,550
Year Built 1965
Available Date 2025-11-19
Annual Tax Amount $4,559
Tax Year 2025
Lot Size 0.900 Acres
Acres 0.9
Property Sub-Type Detached
Source BRIGHT
Property Description
Inside, you'll find an inviting main level featuring luxury vinyl plank flooring throughout the living room, dining area, and hallway. The home offers three spacious bedrooms and two full bathrooms, including a comfortable primary suite. The nicely sized kitchen includes an island—perfect for meal prep—and sits just off the conveniently located laundry room that connects directly to the attached garage.
The walk-out basement includes a fully finished room that could easily serve as a fourth bedroom, home office, or recreation space.
Don't miss the opportunity to make this charming ranch home your own—peaceful living with everyday convenience awaits!
Location
State PA
County Cumberland
Area East Pennsboro Twp (14409)
Zoning RESIDENTIAL
Rooms
Other Rooms Kitchen, Family Room, Laundry, Additional Bedroom
Basement Daylight, Full, Walkout Level, Fully Finished, Space For Rooms, Windows
Main Level Bedrooms 3
Interior
Hot Water Electric
Heating Heat Pump - Electric BackUp, Baseboard - Electric
Cooling Central A/C
Flooring Luxury Vinyl Plank, Carpet, Tile/Brick
Fireplaces Number 1
Fireplaces Type Gas/Propane
Inclusions refrigerator, washer, and dryer
Fireplace Y
Heat Source Electric
Laundry Main Floor
Exterior
Parking Features Garage - Front Entry, Garage Door Opener
Garage Spaces 2.0
Water Access N
Roof Type Asphalt
Accessibility None
Attached Garage 2
Total Parking Spaces 2
Garage Y
Building
Story 1
Foundation Block
Above Ground Finished SqFt 1550
Sewer Public Sewer
Water Public
Architectural Style Ranch/Rambler
Level or Stories 1
Additional Building Above Grade, Below Grade
New Construction N
Schools
High Schools East Pennsboro Area Shs
School District East Pennsboro Area
Others
Senior Community No
Tax ID 09-18-1304-074
Ownership Fee Simple
SqFt Source 1550
Acceptable Financing Cash, Conventional, FHA, VA
Listing Terms Cash, Conventional, FHA, VA
Financing Cash,Conventional,FHA,VA
Special Listing Condition Standard








