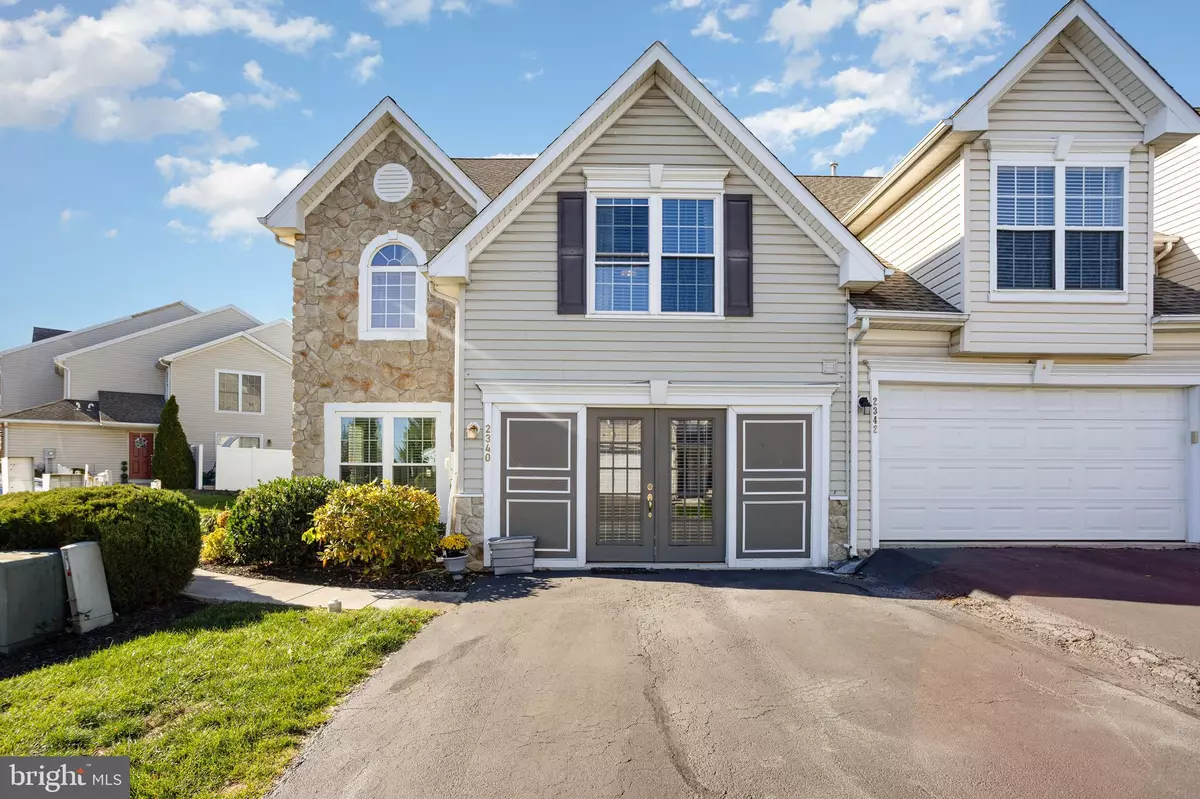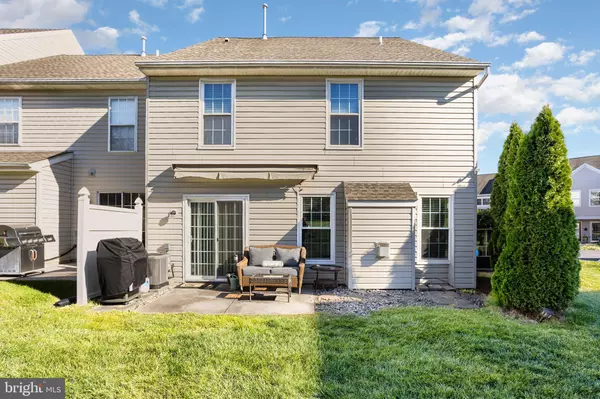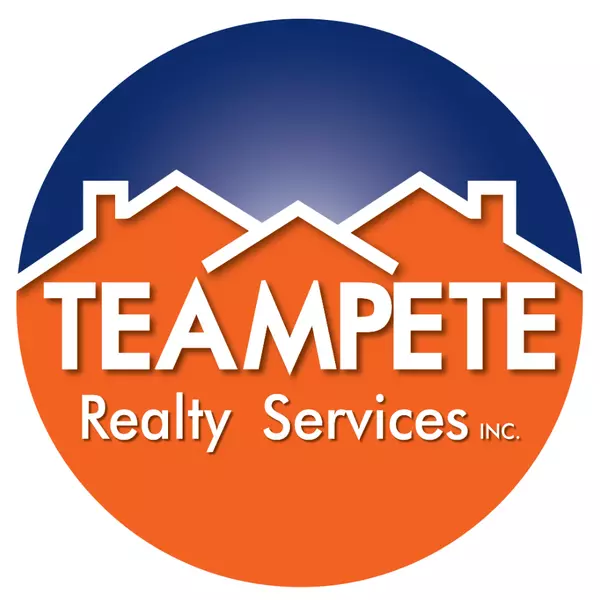
4 Beds
3 Baths
2,780 SqFt
4 Beds
3 Baths
2,780 SqFt
Open House
Sun Nov 16, 1:00pm - 3:00pm
Key Details
Property Type Condo
Sub Type Condo/Co-op
Listing Status Active
Purchase Type For Sale
Square Footage 2,780 sqft
Price per Sqft $93
Subdivision Villas At High Pointe
MLS Listing ID PAYK2092782
Style Traditional
Bedrooms 4
Full Baths 2
Half Baths 1
Condo Fees $215/mo
HOA Y/N N
Abv Grd Liv Area 2,780
Year Built 2003
Annual Tax Amount $4,773
Tax Year 2025
Property Sub-Type Condo/Co-op
Source BRIGHT
Property Description
Enjoy the convenience of this sought-after Villas at High Pointe condo community just minutes from I-83 and Route 30 for an easy commute. This spacious home boasts brand-new flooring throughout and a thoughtfully designed layout.
The first floor features a private study with French doors, an upgraded kitchen with newer appliances, and open living spaces that lead to a charming patio—perfect for relaxing or entertaining. Accent columns and a cozy reading nook near the staircase add character and charm.
Upstairs, you'll find three generous bedrooms and two full baths, including a primary suite with cathedral ceiling, walk-in closet, and spa-like bath. A large bonus room offers endless possibilities—use it as an extra bedroom, family room, or home office. Convenient laundry room with washer and dryer included.
Don't miss this move-in-ready home in a fantastic location!
Location
State PA
County York
Area Manchester Twp (15236)
Zoning RESIDENTIAL HIGH DISTRICT
Rooms
Other Rooms Living Room, Dining Room, Primary Bedroom, Bedroom 2, Kitchen, Bedroom 1, Study, Laundry, Primary Bathroom, Full Bath, Half Bath
Main Level Bedrooms 1
Interior
Hot Water Natural Gas
Heating Forced Air
Cooling Central A/C
Fireplaces Number 1
Fireplaces Type Gas/Propane
Inclusions Washer, dryer
Equipment Dishwasher, Disposal, Dryer, Microwave, Stove, Washer, Water Heater
Fireplace Y
Appliance Dishwasher, Disposal, Dryer, Microwave, Stove, Washer, Water Heater
Heat Source Natural Gas
Laundry Upper Floor
Exterior
Garage Spaces 2.0
Water Access N
Roof Type Architectural Shingle
Accessibility Level Entry - Main
Total Parking Spaces 2
Garage N
Building
Lot Description Cleared
Story 2
Foundation Slab
Above Ground Finished SqFt 2780
Sewer Public Sewer
Water Public
Architectural Style Traditional
Level or Stories 2
Additional Building Above Grade, Below Grade
New Construction N
Schools
Middle Schools Central York
High Schools Central York
School District Central York
Others
Pets Allowed Y
HOA Fee Include Common Area Maintenance,Lawn Care Front,Lawn Care Rear,Lawn Care Side,Lawn Maintenance,Management,Snow Removal
Senior Community No
Tax ID 36-000-KI-0231-J0-C0067
Ownership Fee Simple
SqFt Source 2780
Acceptable Financing Cash, Conventional
Listing Terms Cash, Conventional
Financing Cash,Conventional
Special Listing Condition Standard
Pets Allowed No Pet Restrictions








