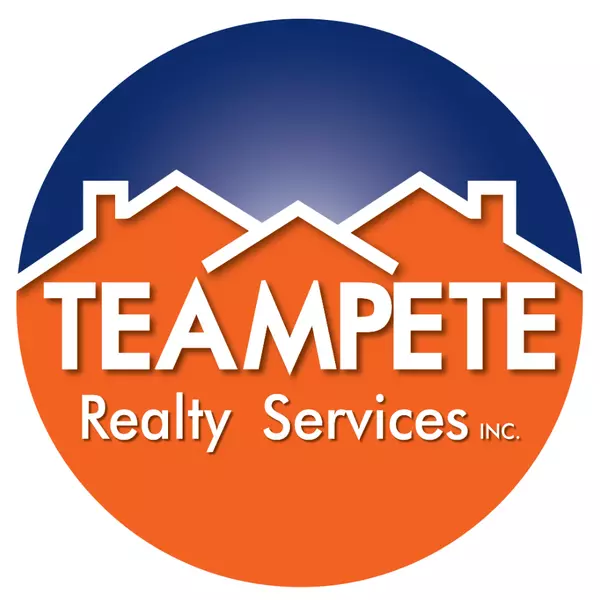
4 Beds
3 Baths
1,614 SqFt
4 Beds
3 Baths
1,614 SqFt
Open House
Sun Nov 09, 1:00pm - 3:00pm
Key Details
Property Type Townhouse
Sub Type Interior Row/Townhouse
Listing Status Coming Soon
Purchase Type For Sale
Square Footage 1,614 sqft
Price per Sqft $161
Subdivision Brookside Heights
MLS Listing ID PAYK2093194
Style Colonial
Bedrooms 4
Full Baths 2
Half Baths 1
HOA Fees $20/mo
HOA Y/N Y
Abv Grd Liv Area 1,614
Year Built 2016
Available Date 2025-11-08
Annual Tax Amount $5,505
Tax Year 2025
Lot Size 1,999 Sqft
Acres 0.05
Property Sub-Type Interior Row/Townhouse
Source BRIGHT
Property Description
Location
State PA
County York
Area Penn Twp (15244)
Zoning R-8
Direction West
Rooms
Other Rooms Bedroom 2, Bedroom 3, Bedroom 4, Kitchen, Family Room, Foyer, Bedroom 1, Bathroom 1
Main Level Bedrooms 1
Interior
Interior Features Entry Level Bedroom, Sprinkler System
Hot Water Tankless, Natural Gas
Heating Forced Air
Cooling Central A/C
Inclusions Refrigerator, Oven/Range, Dishwasher, Microwave
Equipment Negotiable
Fireplace N
Window Features Double Pane
Heat Source Natural Gas
Laundry Upper Floor
Exterior
Parking Features Built In, Garage Door Opener
Garage Spaces 3.0
Water Access N
Roof Type Architectural Shingle
Accessibility 2+ Access Exits
Attached Garage 1
Total Parking Spaces 3
Garage Y
Building
Lot Description Rear Yard, Front Yard
Story 3
Foundation Slab
Above Ground Finished SqFt 1614
Sewer Public Sewer
Water Public
Architectural Style Colonial
Level or Stories 3
Additional Building Above Grade
Structure Type 9'+ Ceilings
New Construction N
Schools
High Schools South Western Senior
School District South Western
Others
Senior Community No
Tax ID 44-000-39-0011-B0-00000
Ownership Fee Simple
SqFt Source 1614
Security Features Security System
Acceptable Financing Cash, Conventional, FHA, VA
Listing Terms Cash, Conventional, FHA, VA
Financing Cash,Conventional,FHA,VA
Special Listing Condition Standard



