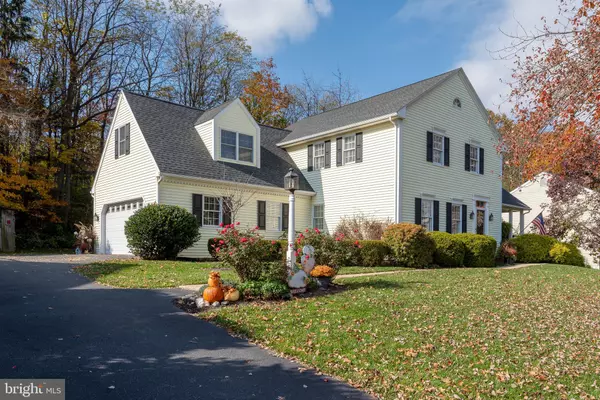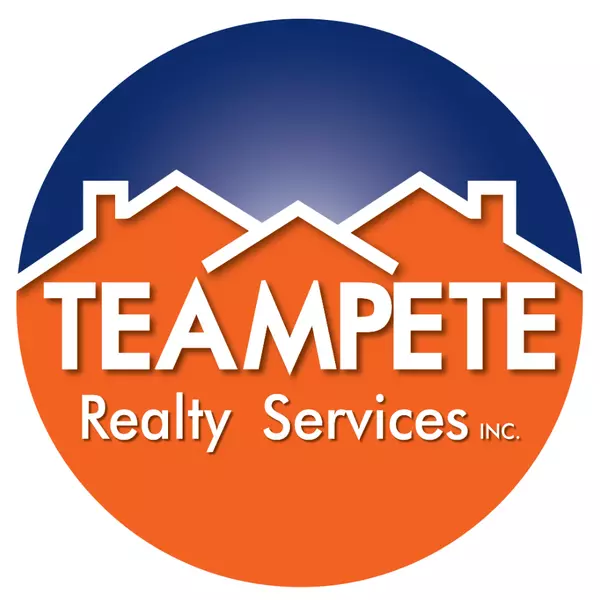
4 Beds
3 Baths
4,415 SqFt
4 Beds
3 Baths
4,415 SqFt
Open House
Sun Nov 09, 1:00pm - 3:00pm
Key Details
Property Type Single Family Home
Sub Type Detached
Listing Status Coming Soon
Purchase Type For Sale
Square Footage 4,415 sqft
Price per Sqft $122
Subdivision None Available
MLS Listing ID PALA2079088
Style Traditional
Bedrooms 4
Full Baths 2
Half Baths 1
HOA Y/N N
Abv Grd Liv Area 2,986
Year Built 1988
Available Date 2025-11-07
Annual Tax Amount $5,342
Tax Year 2025
Lot Size 0.340 Acres
Acres 0.34
Property Sub-Type Detached
Source BRIGHT
Property Description
The second floor provides four nice-sized bedrooms, 2 full baths, and a second family room/office/or whatever you choose!
The finished basement provides FUN times, along with a work bench and closed-off storage area.
Enjoy backyard beauty in the 3-season room, which leads to a private stone patio, wood deck (swing included), and private yard!
Nestled in mature Regents Hill neighborhood, you will find this home is still close to all conveniences (shopping, parks, schools, major routes and more). Nice location and well-maintained home, with mature landscaping/trees/gardens.
Location
State PA
County Lancaster
Area Warwick Twp (10560)
Zoning RESIDENTIAL
Rooms
Other Rooms Living Room, Dining Room, Primary Bedroom, Bedroom 2, Bedroom 3, Bedroom 4, Kitchen, Family Room, Sun/Florida Room, Primary Bathroom, Full Bath
Basement Fully Finished, Workshop
Interior
Interior Features Breakfast Area, Built-Ins, Carpet, Ceiling Fan(s), Formal/Separate Dining Room, Skylight(s), Walk-in Closet(s), Wood Floors
Hot Water Electric
Heating Heat Pump(s)
Cooling Central A/C, Ceiling Fan(s)
Flooring Carpet, Hardwood, Vinyl
Inclusions washer, dryer, refrigerator, microwave, deck swing
Equipment Dishwasher, Disposal, Dryer - Electric, Microwave, Oven - Double, Oven/Range - Electric, Refrigerator, Washer, Water Conditioner - Owned
Fireplace N
Window Features Insulated,Screens
Appliance Dishwasher, Disposal, Dryer - Electric, Microwave, Oven - Double, Oven/Range - Electric, Refrigerator, Washer, Water Conditioner - Owned
Heat Source Electric
Laundry Main Floor
Exterior
Exterior Feature Patio(s), Porch(es)
Parking Features Garage - Side Entry, Garage Door Opener
Garage Spaces 2.0
Fence Invisible
Utilities Available Cable TV Available
Water Access N
Roof Type Composite,Shingle
Accessibility None
Porch Patio(s), Porch(es)
Attached Garage 2
Total Parking Spaces 2
Garage Y
Building
Lot Description Front Yard, Landscaping, Partly Wooded, Rear Yard
Story 2
Foundation Block
Above Ground Finished SqFt 2986
Sewer Public Sewer
Water Public
Architectural Style Traditional
Level or Stories 2
Additional Building Above Grade, Below Grade
New Construction N
Schools
Elementary Schools Kissel Hill
Middle Schools Warwick
High Schools Warwick
School District Warwick
Others
Senior Community No
Tax ID 600-42024-0-0000
Ownership Fee Simple
SqFt Source 4415
Acceptable Financing Cash, Conventional, FHA, VA
Listing Terms Cash, Conventional, FHA, VA
Financing Cash,Conventional,FHA,VA
Special Listing Condition Standard








