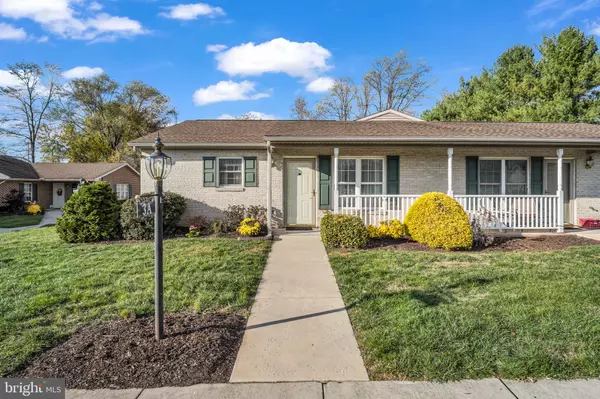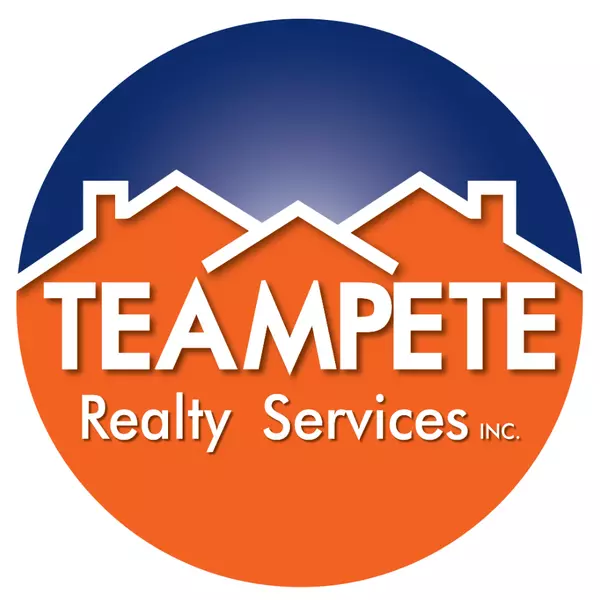
2 Beds
2 Baths
1,028 SqFt
2 Beds
2 Baths
1,028 SqFt
Open House
Sat Nov 15, 1:00pm - 3:00pm
Key Details
Property Type Condo
Sub Type Condo/Co-op
Listing Status Active
Purchase Type For Sale
Square Footage 1,028 sqft
Price per Sqft $208
Subdivision Harmony Hall Court
MLS Listing ID PACB2048338
Style Ranch/Rambler
Bedrooms 2
Full Baths 1
Half Baths 1
Condo Fees $145/mo
HOA Y/N N
Abv Grd Liv Area 1,028
Year Built 2005
Annual Tax Amount $2,314
Tax Year 2025
Property Sub-Type Condo/Co-op
Source BRIGHT
Property Description
Location
State PA
County Cumberland
Area Middlesex Twp (14421)
Zoning VC
Rooms
Main Level Bedrooms 2
Interior
Hot Water Electric
Heating Heat Pump(s)
Cooling Central A/C
Fireplace N
Heat Source Electric
Exterior
Garage Spaces 2.0
Amenities Available None
Water Access N
Roof Type Composite
Accessibility 2+ Access Exits, Doors - Lever Handle(s)
Total Parking Spaces 2
Garage N
Building
Story 1
Foundation Slab
Above Ground Finished SqFt 1028
Sewer Public Sewer
Water Public
Architectural Style Ranch/Rambler
Level or Stories 1
Additional Building Above Grade, Below Grade
New Construction N
Schools
High Schools Cumberland Valley
School District Cumberland Valley
Others
Pets Allowed Y
HOA Fee Include Lawn Maintenance,Snow Removal,Ext Bldg Maint,Common Area Maintenance
Senior Community No
Tax ID 21-19-1637-036-U3A
Ownership Condominium
SqFt Source 1028
Acceptable Financing Cash, Conventional
Listing Terms Cash, Conventional
Financing Cash,Conventional
Special Listing Condition Probate Listing
Pets Allowed Case by Case Basis








