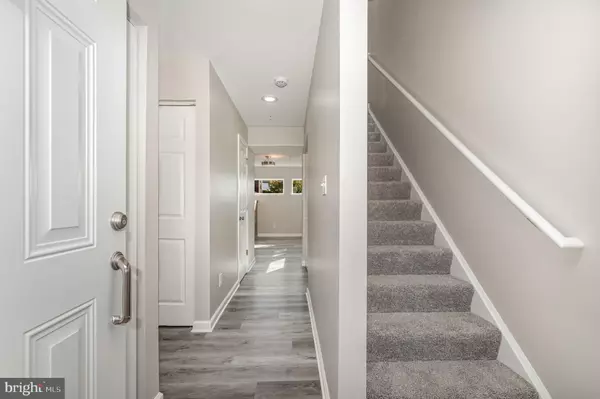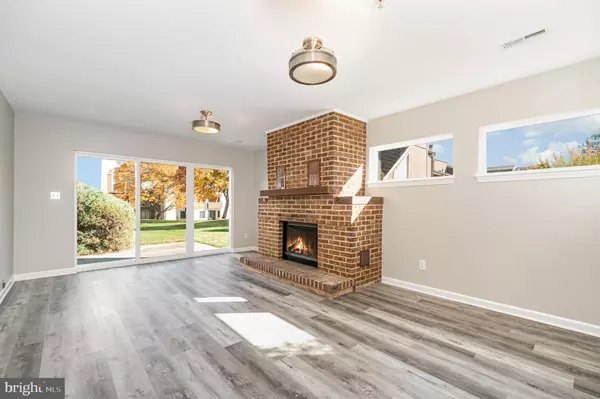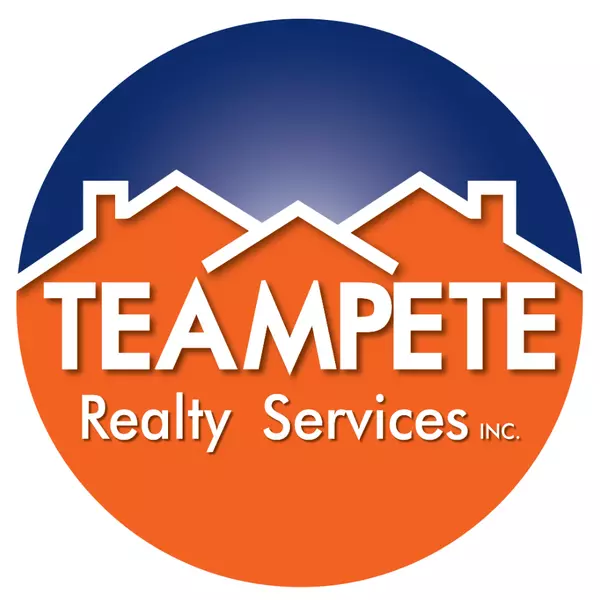
3 Beds
3 Baths
1,490 SqFt
3 Beds
3 Baths
1,490 SqFt
Open House
Sat Nov 08, 10:00am - 12:00pm
Key Details
Property Type Condo
Sub Type Condo/Co-op
Listing Status Coming Soon
Purchase Type For Sale
Square Footage 1,490 sqft
Price per Sqft $151
Subdivision Westwood Village
MLS Listing ID PACB2048298
Style Contemporary,Traditional
Bedrooms 3
Full Baths 2
Half Baths 1
Condo Fees $336/mo
HOA Y/N N
Abv Grd Liv Area 1,490
Year Built 1978
Available Date 2025-11-08
Annual Tax Amount $2,286
Tax Year 2025
Property Sub-Type Condo/Co-op
Source BRIGHT
Property Description
Step inside and you'll immediately appreciate the thoughtful design and high-quality finishes throughout. Enjoy a bright, open layout with a spacious living room featuring a charming brick fireplace, a dedicated dining area, and a sleek, modern kitchen perfect for everyday meals or hosting friends. Two private patios extend your living space outdoors — ideal for morning coffee, evening relaxation, or entertaining under the stars.
Upstairs, the primary suite is a true retreat, complete with a huge walk-in closet and a beautifully appointed walk-in shower. Two additional bedrooms and an updated full bath offer comfort and flexibility for family, guests, or a home office.
This community offers amenities rarely found anywhere else: a sparkling pool, tennis and basketball courts, a recreation room, and gorgeous mountain views — plus assigned parking for convenience. All just minutes from shopping, restaurants, and major routes including I-81.
A unique opportunity to enjoy brand-new living without the new-construction price tag in a prime, established setting. Come see why this home truly stands out — move right in and love where you live.
Location
State PA
County Cumberland
Area East Pennsboro Twp (14409)
Zoning RESIDENTAL
Rooms
Other Rooms Living Room, Dining Room, Kitchen
Interior
Hot Water 60+ Gallon Tank
Heating Heat Pump(s)
Cooling Central A/C
Fireplace N
Heat Source Electric
Exterior
Garage Spaces 1.0
Parking On Site 1
Amenities Available Pool - Outdoor, Party Room, Tennis Courts, Basketball Courts, Reserved/Assigned Parking
Water Access N
Accessibility None
Total Parking Spaces 1
Garage N
Building
Story 2
Foundation Slab
Above Ground Finished SqFt 1490
Sewer Public Sewer
Water Public
Architectural Style Contemporary, Traditional
Level or Stories 2
Additional Building Above Grade, Below Grade
New Construction N
Schools
High Schools East Pennsboro Area Shs
School District East Pennsboro Area
Others
Pets Allowed Y
HOA Fee Include Ext Bldg Maint,Lawn Maintenance,Insurance,Recreation Facility,Snow Removal,Pest Control,Management
Senior Community No
Tax ID 09-12-2992-001A-U3816-2
Ownership Condominium
SqFt Source 1490
Special Listing Condition Standard
Pets Allowed No Pet Restrictions








