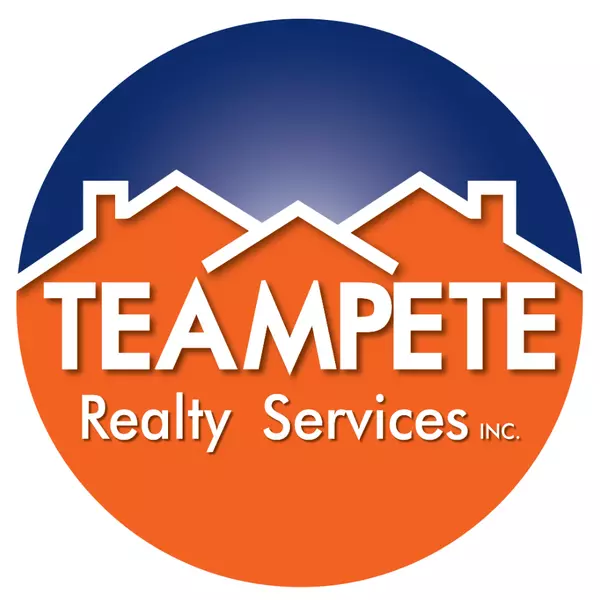
3 Beds
2 Baths
1,794 SqFt
3 Beds
2 Baths
1,794 SqFt
Open House
Sun Nov 09, 10:00am - 12:00pm
Key Details
Property Type Single Family Home
Sub Type Detached
Listing Status Active
Purchase Type For Sale
Square Footage 1,794 sqft
Price per Sqft $181
Subdivision Sunset Lane
MLS Listing ID PAYK2093046
Style Raised Ranch/Rambler,Split Foyer
Bedrooms 3
Full Baths 2
HOA Y/N N
Abv Grd Liv Area 1,344
Year Built 1968
Available Date 2025-11-06
Annual Tax Amount $4,586
Tax Year 2024
Lot Size 0.293 Acres
Acres 0.29
Property Sub-Type Detached
Source BRIGHT
Property Description
Step inside and you'll instantly feel at home. The main level features luxury vinyl plank flooring throughout the living room, dining area, hallway, and updated full bath. The kitchen has been designed for both everyday living and entertaining, with ample counter space, a breakfast bar, and tons of storage for all your cooking essentials.
Downstairs, the spacious family room is the perfect spot to unwind — complete with a wood-burning fireplace and built-in cabinets for extra charm and function.
Outside, you'll love the 3-seasons room with a freshly epoxied floor — ideal for morning coffee, summer dinners, or keeping muddy shoes out of the house. The fenced backyard includes a newer shed, vinyl privacy fence, and a built-in natural gas grill that makes hosting a breeze.
Homes that are this well cared for don't come around often. If you're looking for a beautifully maintained home in York, PA that's ready for you to move right in, schedule your showing today — and come see why 1911 Thelon Drive might just be “the one.”
Location
State PA
County York
Area West Manchester Twp (15251)
Zoning RESIDENTIAL
Rooms
Other Rooms Living Room, Dining Room, Bedroom 2, Bedroom 3, Kitchen, Family Room, Bedroom 1, Sun/Florida Room, Storage Room, Full Bath
Basement Full
Main Level Bedrooms 3
Interior
Hot Water Natural Gas
Cooling Central A/C
Fireplaces Number 1
Fireplaces Type Brick, Wood
Inclusions Oven/Range, Dishwasher, Refrigerator, Microwave, Washer, Dryer
Fireplace Y
Heat Source Natural Gas
Laundry Lower Floor
Exterior
Parking Features Oversized
Garage Spaces 2.0
Water Access N
Roof Type Architectural Shingle
Accessibility None
Attached Garage 2
Total Parking Spaces 2
Garage Y
Building
Story 1
Foundation Block
Above Ground Finished SqFt 1344
Sewer Public Sewer
Water Public
Architectural Style Raised Ranch/Rambler, Split Foyer
Level or Stories 1
Additional Building Above Grade, Below Grade
New Construction N
Schools
High Schools West York Area
School District West York Area
Others
Pets Allowed Y
Senior Community No
Tax ID 51-000-23-0056-00-00000
Ownership Fee Simple
SqFt Source 1794
Acceptable Financing Cash, Conventional, FHA, VA
Listing Terms Cash, Conventional, FHA, VA
Financing Cash,Conventional,FHA,VA
Special Listing Condition Standard
Pets Allowed No Pet Restrictions








