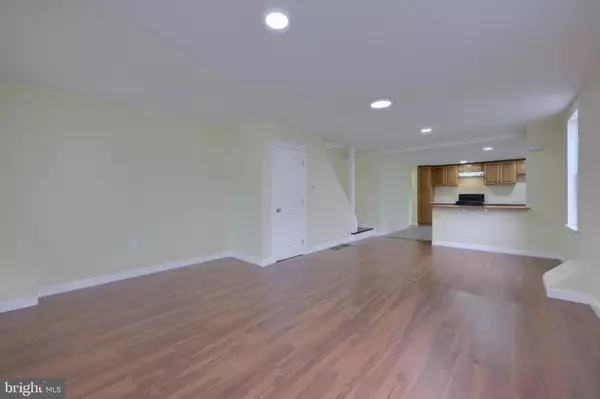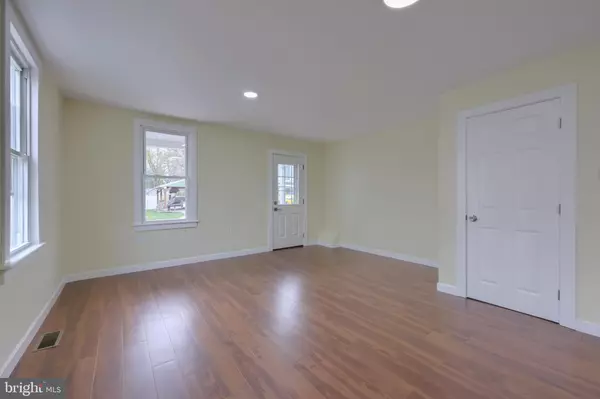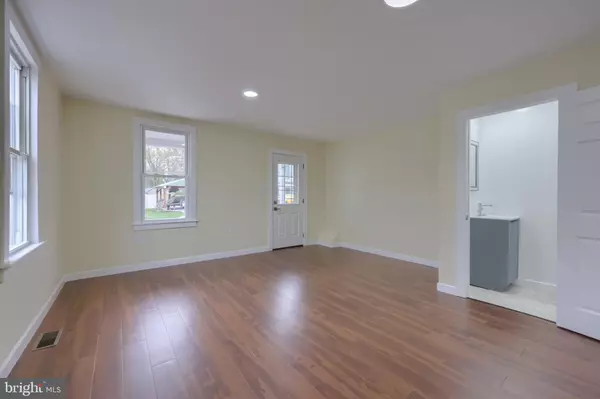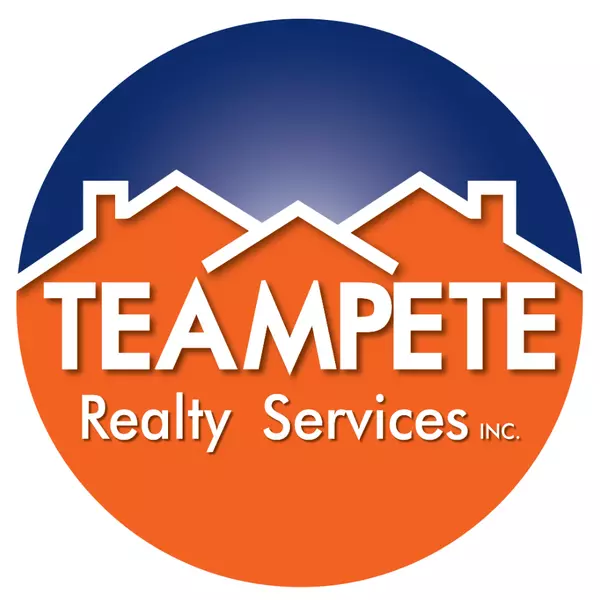
3 Beds
2 Baths
1,512 SqFt
3 Beds
2 Baths
1,512 SqFt
Key Details
Property Type Single Family Home
Sub Type Detached
Listing Status Active
Purchase Type For Sale
Square Footage 1,512 sqft
Price per Sqft $165
Subdivision Royalton
MLS Listing ID PADA2051144
Style Traditional
Bedrooms 3
Full Baths 1
Half Baths 1
HOA Y/N N
Abv Grd Liv Area 1,512
Year Built 1875
Annual Tax Amount $2,018
Tax Year 2025
Lot Size 3,049 Sqft
Acres 0.07
Property Sub-Type Detached
Source BRIGHT
Property Description
Step inside to find a bright and spacious main living area with new flooring and recessed lighting, flowing directly into an open-concept kitchen featuring solid wood cabinets, ample counter space, and a convenient breakfast bar. The floor plan is flexible and functional, perfect for entertaining or everyday living.
Upstairs, you'll find comfortable bedrooms with generous closets, while the bathrooms have been fully updated with modern fixtures and finishes. The lower level includes a clean, usable basement ideal for storage, hobbies, or future finishing.
Out back, enjoy a manageable yard with space to garden, grill, or relax. Whether you're a first-time buyer looking for a turnkey property or someone relocating and wanting something refreshed and low-maintenance, this home checks all the boxes.
This isn't just a renovation. It's a well-thought-out upgrade that's ready for its next chapter.
Schedule your private tour today!
Location
State PA
County Dauphin
Area Royalton Boro (14053)
Zoning RESIDENTIAL
Rooms
Basement Full, Unfinished
Main Level Bedrooms 3
Interior
Interior Features Attic, Combination Kitchen/Dining, Family Room Off Kitchen, Floor Plan - Traditional, Kitchen - Eat-In, Kitchen - Island
Hot Water Electric
Heating Central
Cooling Central A/C
Inclusions Kitchen appliances.
Equipment ENERGY STAR Refrigerator, Oven/Range - Gas, Range Hood, Washer/Dryer Hookups Only
Appliance ENERGY STAR Refrigerator, Oven/Range - Gas, Range Hood, Washer/Dryer Hookups Only
Heat Source Natural Gas
Exterior
Water Access N
Accessibility None
Garage N
Building
Story 2
Foundation Slab
Above Ground Finished SqFt 1512
Sewer Public Sewer
Water Public
Architectural Style Traditional
Level or Stories 2
Additional Building Above Grade, Below Grade
New Construction N
Schools
High Schools Middletown Area High School
School District Middletown Area
Others
Senior Community No
Tax ID 53-002-034-000-0000
Ownership Fee Simple
SqFt Source 1512
Acceptable Financing Cash, Conventional, FHA, VA
Listing Terms Cash, Conventional, FHA, VA
Financing Cash,Conventional,FHA,VA
Special Listing Condition Standard








