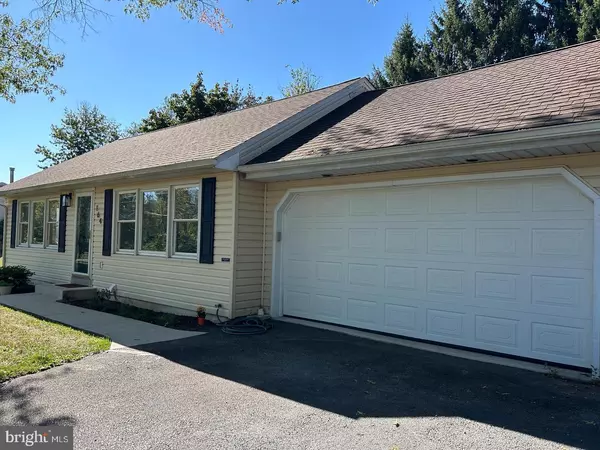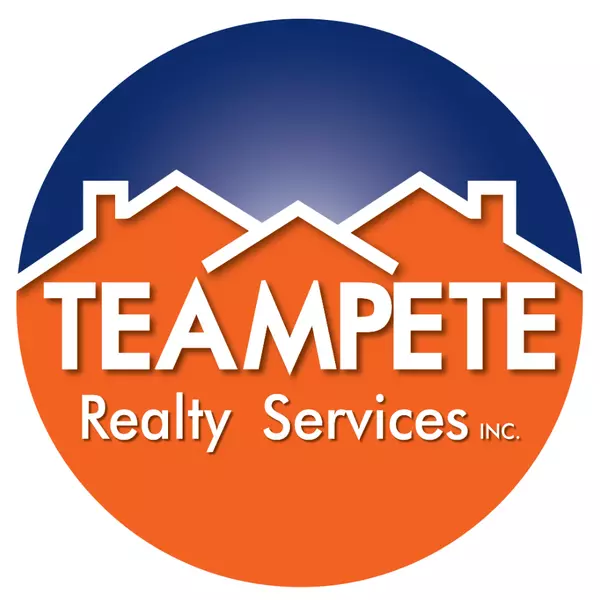
3 Beds
2 Baths
1,148 SqFt
3 Beds
2 Baths
1,148 SqFt
Open House
Sun Nov 02, 1:00pm - 4:00pm
Key Details
Property Type Single Family Home
Sub Type Detached
Listing Status Active
Purchase Type For Sale
Square Footage 1,148 sqft
Price per Sqft $243
Subdivision None Available
MLS Listing ID PADA2051092
Style Split Level
Bedrooms 3
Full Baths 1
Half Baths 1
HOA Y/N N
Abv Grd Liv Area 898
Year Built 1968
Annual Tax Amount $2,231
Tax Year 2025
Lot Size 0.270 Acres
Acres 0.27
Property Sub-Type Detached
Source BRIGHT
Property Description
This home underwent a top to bottom renovation in 2021, featuring a stunning new kitchen with stainless appliances, refreshed bathrooms, and refinished hardwood floors that shine like new. Enjoy year - round comfort with a 4-zone mini-split HVAC system, plus peace of mind from a new waterproofing system, new well pump and tank, and updated electrical throughout.
The lower level offers fresh new finishes and extra space to relax or entertain. from the new concrete front walk to every thoughtful detail inside, this home is truly move-in ready!
Location
State PA
County Dauphin
Area West Hanover Twp (14068)
Zoning RESIDENTIAL
Rooms
Basement Garage Access, Outside Entrance, Fully Finished
Main Level Bedrooms 3
Interior
Interior Features Ceiling Fan(s), Dining Area, Floor Plan - Open, Pantry, Wood Floors
Hot Water Electric
Heating Heat Pump(s), Baseboard - Electric
Cooling Ductless/Mini-Split
Equipment Dishwasher, Dryer - Electric, ENERGY STAR Refrigerator, ENERGY STAR Clothes Washer, Oven/Range - Electric, Refrigerator
Fireplace N
Appliance Dishwasher, Dryer - Electric, ENERGY STAR Refrigerator, ENERGY STAR Clothes Washer, Oven/Range - Electric, Refrigerator
Heat Source Electric
Laundry Main Floor
Exterior
Parking Features Garage - Front Entry
Garage Spaces 4.0
Water Access N
Roof Type Asphalt,Composite
Accessibility None
Attached Garage 2
Total Parking Spaces 4
Garage Y
Building
Story 2
Foundation Block
Above Ground Finished SqFt 898
Sewer Public Sewer
Water Well
Architectural Style Split Level
Level or Stories 2
Additional Building Above Grade, Below Grade
New Construction N
Schools
High Schools Central Dauphin
School District Central Dauphin
Others
Senior Community No
Tax ID 68-026-010-000-0000
Ownership Fee Simple
SqFt Source 1148
Acceptable Financing Cash, Conventional, FHA, VA
Listing Terms Cash, Conventional, FHA, VA
Financing Cash,Conventional,FHA,VA
Special Listing Condition Standard








