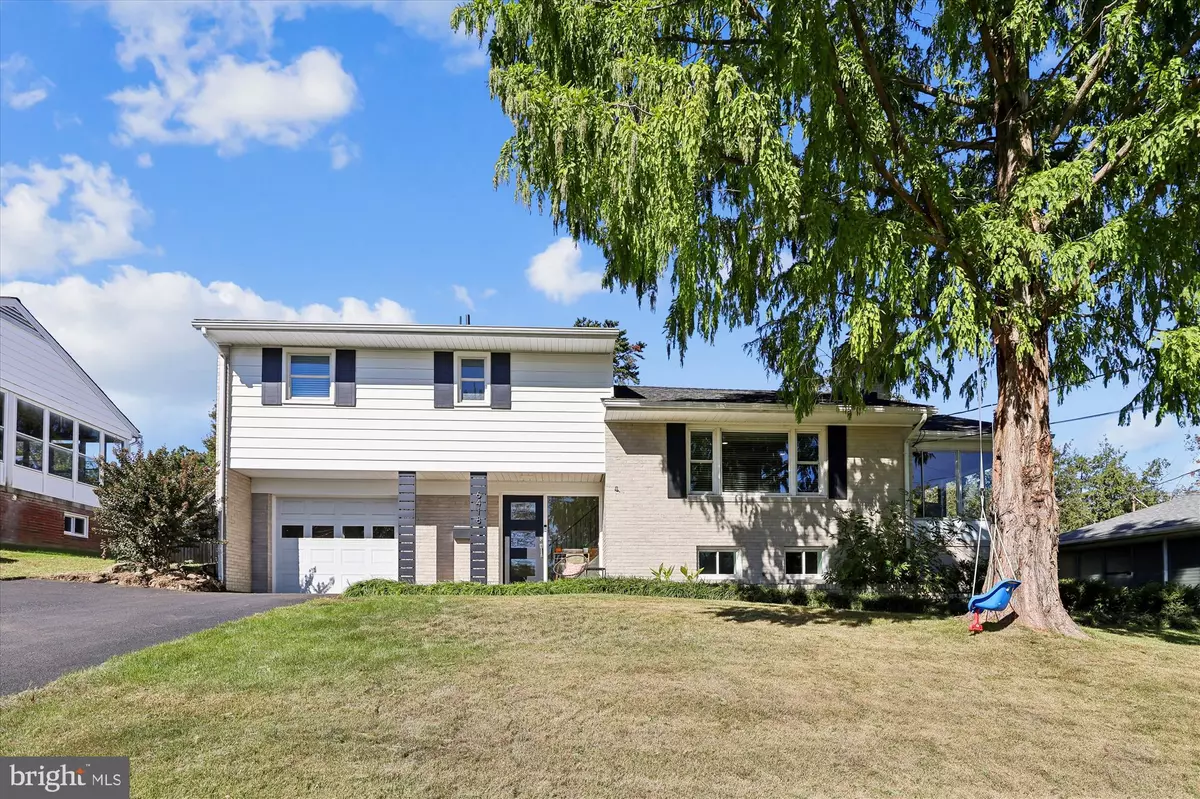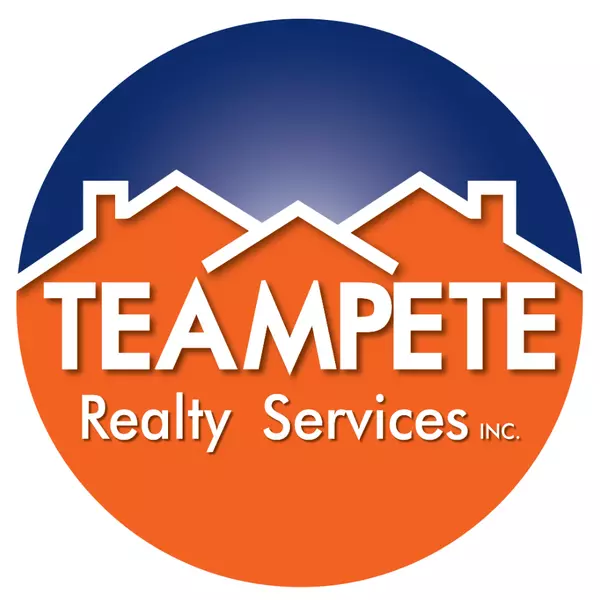
4 Beds
3 Baths
2,688 SqFt
4 Beds
3 Baths
2,688 SqFt
Open House
Sat Nov 01, 12:00pm - 2:00pm
Sun Nov 02, 12:00pm - 2:00pm
Key Details
Property Type Single Family Home
Sub Type Detached
Listing Status Coming Soon
Purchase Type For Sale
Square Footage 2,688 sqft
Price per Sqft $342
Subdivision Belle Haven Estates
MLS Listing ID VAFX2276534
Style Split Level
Bedrooms 4
Full Baths 2
Half Baths 1
HOA Y/N N
Abv Grd Liv Area 1,988
Year Built 1959
Available Date 2025-10-31
Annual Tax Amount $10,497
Tax Year 2025
Lot Size 8,737 Sqft
Acres 0.2
Property Sub-Type Detached
Source BRIGHT
Property Description
The upper-level Primary Suite includes a custom bath and wall of closets. Add 2 more bedrooms with closet organizers and a full bath. And hardwoods!
Entry level has lovely sunny foyer plus the surprise of the 4th bedroom and powder room plus private entrance to the garage. The garage is extra deep with built-in shelving lots of room for tools, bikes, kayaks – lots of sporting goods!
The lower level is huge! Open and ready for your personal gym, media room, yoga studio……you name it plus it even has a fireplace! Get ready to open the door to the storage room you've always wanted! Imagine 21 X 11 with windows and an outside entrance.
Location
State VA
County Fairfax
Zoning 140
Direction East
Rooms
Other Rooms Living Room, Dining Room, Kitchen, Family Room, Sun/Florida Room, Laundry, Storage Room
Basement Fully Finished
Interior
Hot Water Electric
Heating Forced Air
Cooling Central A/C
Flooring Hardwood, Ceramic Tile
Fireplaces Number 2
Equipment Built-In Microwave, Dishwasher, Disposal, Dryer, Oven/Range - Electric, Refrigerator, Washer
Fireplace Y
Appliance Built-In Microwave, Dishwasher, Disposal, Dryer, Oven/Range - Electric, Refrigerator, Washer
Heat Source Natural Gas
Laundry Lower Floor
Exterior
Exterior Feature Deck(s)
Parking Features Garage - Front Entry, Garage Door Opener
Garage Spaces 1.0
Utilities Available Water Available
Water Access N
Street Surface Paved
Accessibility None
Porch Deck(s)
Road Frontage State
Attached Garage 1
Total Parking Spaces 1
Garage Y
Building
Story 4
Foundation Slab
Above Ground Finished SqFt 1988
Sewer Public Sewer
Water Public
Architectural Style Split Level
Level or Stories 4
Additional Building Above Grade, Below Grade
New Construction N
Schools
Elementary Schools Belle View
Middle Schools Belle View Elementary School
High Schools West Potomac
School District Fairfax County Public Schools
Others
Pets Allowed Y
Senior Community No
Tax ID 0931 26030006
Ownership Fee Simple
SqFt Source 2688
Horse Property N
Special Listing Condition Standard
Pets Allowed No Pet Restrictions
Virtual Tour https://mls.truplace.com/Property/139/139618








