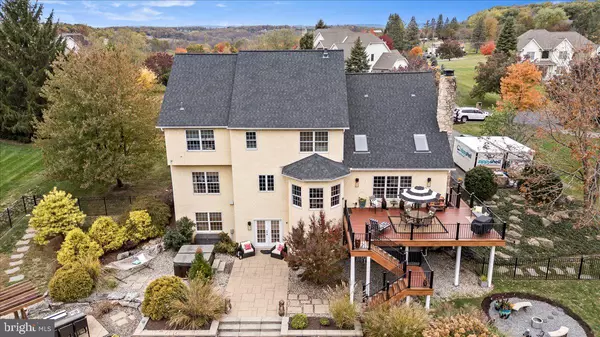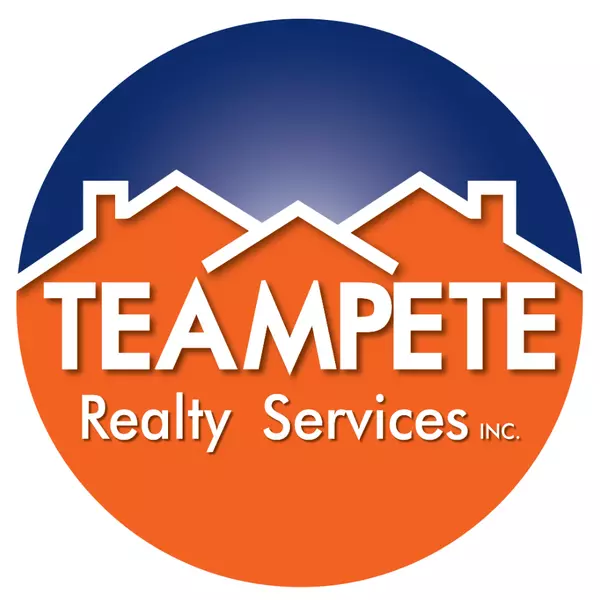
5 Beds
4 Baths
6,654 SqFt
5 Beds
4 Baths
6,654 SqFt
Open House
Sun Nov 02, 12:00pm - 2:00pm
Tue Nov 04, 5:00pm - 7:00pm
Key Details
Property Type Single Family Home
Sub Type Detached
Listing Status Coming Soon
Purchase Type For Sale
Square Footage 6,654 sqft
Price per Sqft $157
Subdivision None Available
MLS Listing ID PALH2013772
Style Colonial,Traditional
Bedrooms 5
Full Baths 3
Half Baths 1
HOA Y/N N
Abv Grd Liv Area 5,269
Year Built 2002
Available Date 2025-10-30
Annual Tax Amount $11,041
Tax Year 2025
Lot Size 1.239 Acres
Acres 1.24
Lot Dimensions 0.00 x 0.00
Property Sub-Type Detached
Source BRIGHT
Property Description
Location
State PA
County Lehigh
Area Upper Macungie Twp (12320)
Zoning R1
Direction North
Rooms
Basement Poured Concrete, Walkout Level, Workshop, Other, Rear Entrance, Outside Entrance, Fully Finished, Full, Connecting Stairway, Daylight, Full, Heated, Interior Access, Side Entrance, Space For Rooms, Windows
Interior
Interior Features Bar, Bathroom - Jetted Tub, Bathroom - Soaking Tub, Bathroom - Stall Shower, Bathroom - Tub Shower, Bathroom - Walk-In Shower, Breakfast Area, Built-Ins, Carpet, Ceiling Fan(s), Combination Kitchen/Living, Dining Area, Efficiency, Family Room Off Kitchen, Floor Plan - Open, Formal/Separate Dining Room, Kitchen - Eat-In, Kitchen - Efficiency, Kitchen - Gourmet, Kitchen - Table Space, Pantry, Primary Bath(s), Walk-in Closet(s), Wet/Dry Bar, WhirlPool/HotTub, Wood Floors
Hot Water Natural Gas
Heating Baseboard - Hot Water
Cooling Central A/C
Flooring Hardwood, Wood, Tile/Brick, Carpet
Equipment Built-In Microwave, Cooktop, Dishwasher, Dryer - Electric, Exhaust Fan, Indoor Grill, Intercom, Oven - Double, Oven - Wall, Oven/Range - Gas, Refrigerator, Stainless Steel Appliances, Washer, Washer/Dryer Hookups Only
Fireplace N
Window Features Bay/Bow,Double Hung,Skylights
Appliance Built-In Microwave, Cooktop, Dishwasher, Dryer - Electric, Exhaust Fan, Indoor Grill, Intercom, Oven - Double, Oven - Wall, Oven/Range - Gas, Refrigerator, Stainless Steel Appliances, Washer, Washer/Dryer Hookups Only
Heat Source Natural Gas
Laundry Basement, Hookup, Main Floor
Exterior
Exterior Feature Deck(s), Patio(s), Roof
Parking Features Built In, Garage - Side Entry, Inside Access
Garage Spaces 15.0
Pool In Ground, Filtered, Vinyl
Utilities Available Cable TV, Cable TV Available, Electric Available, Phone Available, Propane, Natural Gas Available
Water Access N
View Panoramic, City, Trees/Woods
Roof Type Architectural Shingle,Metal
Accessibility None
Porch Deck(s), Patio(s), Roof
Attached Garage 3
Total Parking Spaces 15
Garage Y
Building
Lot Description Backs to Trees, Cleared, Open, Poolside, Rear Yard, Sloping
Story 3
Foundation Slab, Concrete Perimeter
Above Ground Finished SqFt 5269
Sewer Public Sewer
Water Public
Architectural Style Colonial, Traditional
Level or Stories 3
Additional Building Above Grade, Below Grade
Structure Type Dry Wall
New Construction N
Schools
Elementary Schools Cetronia
Middle Schools Springhouse
High Schools Parkland
School District Parkland
Others
Senior Community No
Tax ID 546608424242-00001
Ownership Fee Simple
SqFt Source 6654
Acceptable Financing Cash, Conventional
Horse Property N
Listing Terms Cash, Conventional
Financing Cash,Conventional
Special Listing Condition Standard








