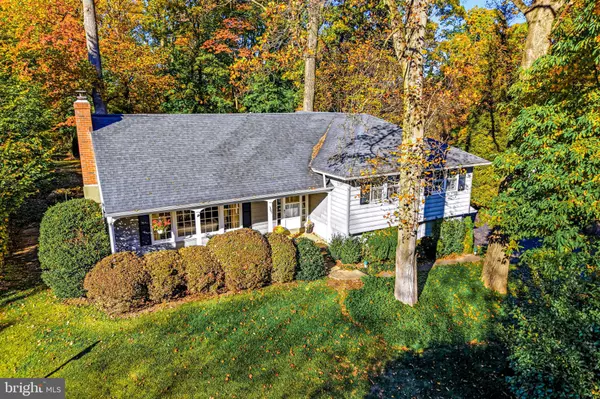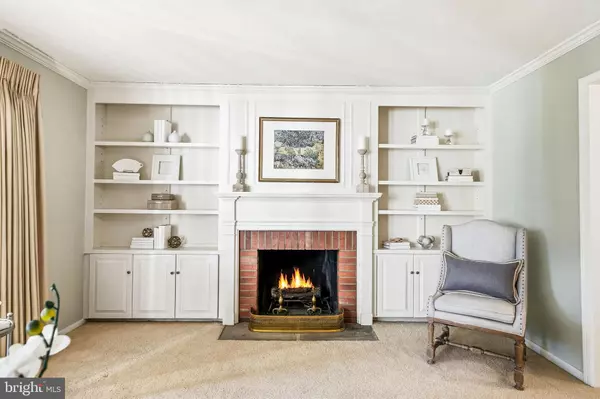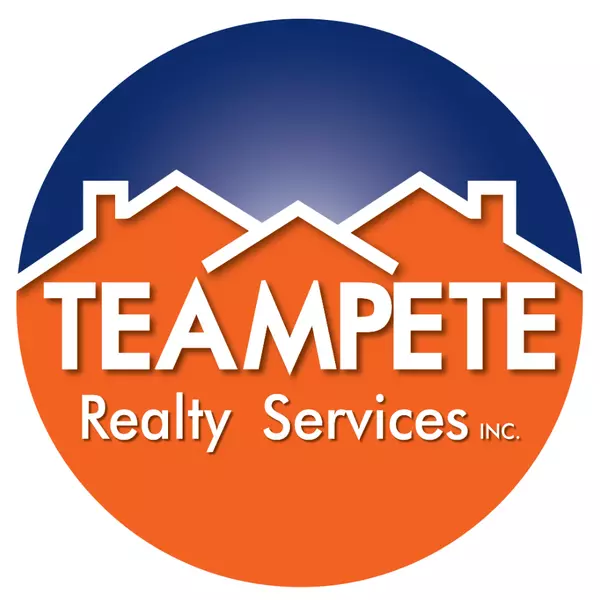
5 Beds
4 Baths
2,375 SqFt
5 Beds
4 Baths
2,375 SqFt
Open House
Sat Nov 01, 2:00pm - 4:00pm
Sun Nov 02, 12:00pm - 2:00pm
Key Details
Property Type Single Family Home
Sub Type Detached
Listing Status Coming Soon
Purchase Type For Sale
Square Footage 2,375 sqft
Price per Sqft $292
Subdivision Rampart Ridge
MLS Listing ID PAMC2159292
Style Split Level
Bedrooms 5
Full Baths 3
Half Baths 1
HOA Y/N N
Abv Grd Liv Area 2,076
Year Built 1962
Available Date 2025-10-30
Annual Tax Amount $8,349
Tax Year 2025
Lot Size 0.461 Acres
Acres 0.46
Lot Dimensions 100.00 x 0.00
Property Sub-Type Detached
Source BRIGHT
Property Description
Upon entry, the foyer opens to both the living room and the kitchen. The spacious living room offers an inviting area for conversation as well as built-in bookcases and a wood-burning fireplace, enhanced with new stainless steel chimney liner. As you enter the bright, airy kitchen you will notice an oversized island with an integrated sink, as well as an abundance of cabinets for all your storage needs. From the kitchen table, watch a wide variety of birds through the bright picture window offering a panoramic view of the backyard. Adjacent to the kitchen is a more formal dining room, ideal for family celebrations or dinner parties. You will also enjoy the three-season sun porch (accessible from both the kitchen and dining room) which provides a great place to curl up and read a book, enjoy your morning coffee or expand for more space when entertaining.
On the lower level, you will find a relaxing great room, perfect for family game night or TV watching. From this room, there is access to both the two-car garage and the driveway. An additional basement/utility level provides space for crafting or other hobbies and plenty of additional storage.
With five bedrooms and three full baths on the upper levels, the layout adapts to your family's rhythms while preserving pockets of private retreat. The primary bedroom offers an oasis of calm with its attached, updated ensuite bath. Two additional bedrooms on this level share access to the hall bath. The third-floor bedrooms and hall bath offer a comfortable retreat for children or a private space for guests. Also on this level, you will find the bonus of additional storage with a few stairs leading to a large, floored attic.
Outside, the property is surrounded by lush greenery and gentle slopes that give the neighborhood its signature beauty and privacy. The patio and yard invite quiet mornings or lively cook outs with friends, all within a tranquil, tree-lined setting. Rampart Ridge is a vibrant community which hosts yearly events such as the Summer block party, Halloween Party and luminary lighting at Christmas as well as a neighborhood book club...offering something for everyone!!
Located in close proximity to Upper Merion schools, parks, and conveniences—this home offers the rare blend of comfort, connection, and enduring style. Ideal for a convenient commute, Rampart Ridge is minutes from the Schuylkill Expressway, Route 476, and the PA Turnpike. Shopping and dining experiences are also minutes away at the King of Prussia Mall and Town Center.
Location
State PA
County Montgomery
Area Upper Merion Twp (10658)
Zoning RESIDENTIAL
Rooms
Other Rooms Living Room, Dining Room, Kitchen, Family Room, Basement
Basement Poured Concrete, Unfinished
Interior
Interior Features Attic, Bathroom - Walk-In Shower, Bathroom - Tub Shower, Carpet, Cedar Closet(s), Floor Plan - Traditional, Kitchen - Eat-In, Kitchen - Island, Wood Floors
Hot Water Natural Gas
Cooling Central A/C
Fireplaces Number 1
Inclusions Washer/Dryer and all kitchen appliances and basement freezer included in as-is condition
Equipment Built-In Microwave, Dishwasher, Disposal, Dryer - Gas, Extra Refrigerator/Freezer, Oven/Range - Gas
Fireplace Y
Appliance Built-In Microwave, Dishwasher, Disposal, Dryer - Gas, Extra Refrigerator/Freezer, Oven/Range - Gas
Heat Source Natural Gas
Exterior
Parking Features Garage - Side Entry
Garage Spaces 6.0
Utilities Available Cable TV, Natural Gas Available, Electric Available
Water Access N
Accessibility None
Attached Garage 2
Total Parking Spaces 6
Garage Y
Building
Story 5
Foundation Block
Above Ground Finished SqFt 2076
Sewer Public Sewer
Water Public
Architectural Style Split Level
Level or Stories 5
Additional Building Above Grade, Below Grade
New Construction N
Schools
Elementary Schools Upper Merion
Middle Schools Upper Merion
High Schools Upper Merion
School District Upper Merion Area
Others
Pets Allowed Y
Senior Community No
Tax ID 58-00-08731-004
Ownership Fee Simple
SqFt Source 2375
Acceptable Financing Cash, Conventional
Listing Terms Cash, Conventional
Financing Cash,Conventional
Special Listing Condition Standard
Pets Allowed No Pet Restrictions








