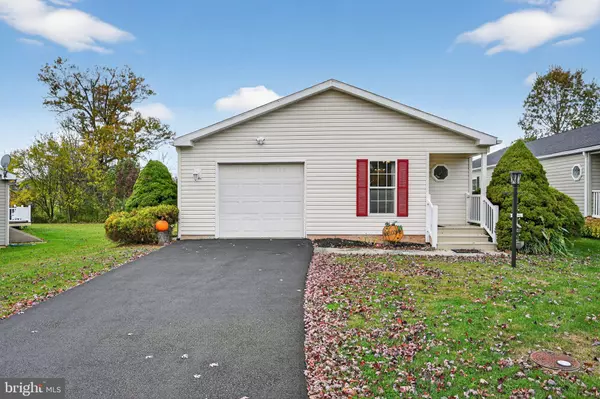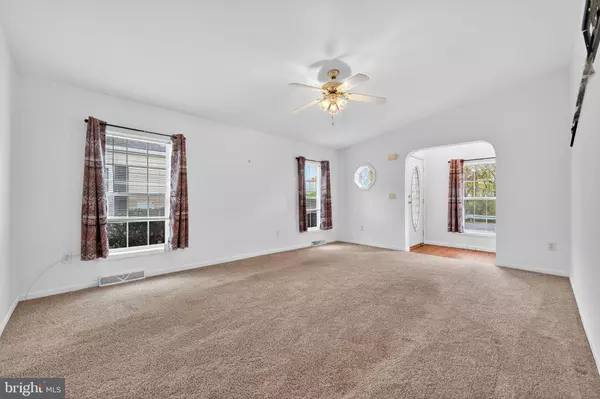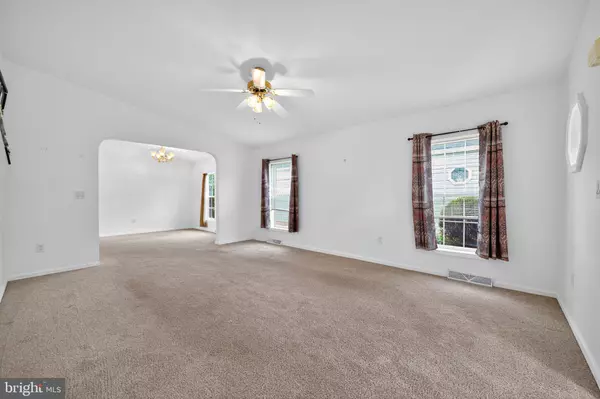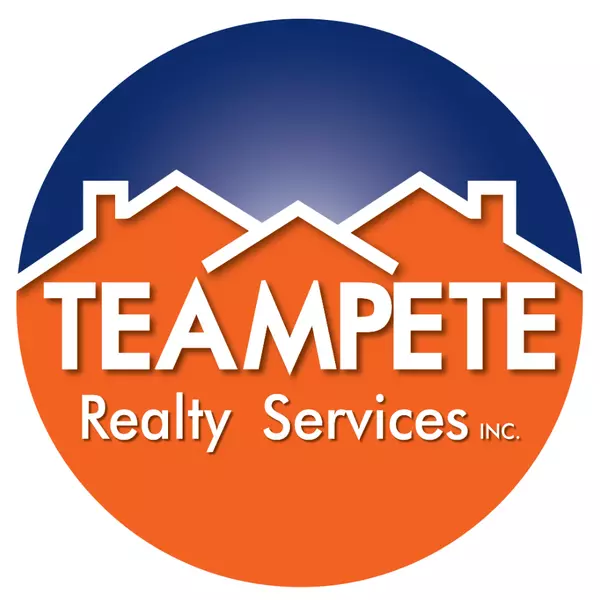
2 Beds
2 Baths
1,568 SqFt
2 Beds
2 Baths
1,568 SqFt
Open House
Sat Nov 01, 11:00am - 1:00pm
Key Details
Property Type Manufactured Home
Sub Type Manufactured
Listing Status Coming Soon
Purchase Type For Sale
Square Footage 1,568 sqft
Price per Sqft $143
Subdivision Willow Run
MLS Listing ID PAMC2159532
Style Other
Bedrooms 2
Full Baths 2
HOA Fees $455/mo
HOA Y/N Y
Abv Grd Liv Area 1,568
Land Lease Amount 925.0
Land Lease Frequency Monthly
Year Built 2001
Available Date 2025-11-01
Annual Tax Amount $2,940
Tax Year 2025
Lot Dimensions 56.00 x 0.00
Property Sub-Type Manufactured
Source BRIGHT
Property Description
with a larger foot print than most in the community. The home is situated on a corner lot that faces a
woodsy view from the front- not another home- and a back yard with a covered porch that looks out to
open space. Stepping over the threshold one is greeted with a foyer that includes a front facing window
and coat closet. Commodious living room leads to dining room with kitchen to the left. Eating space is
large with room for a desk, extra kitchen cabinetry, perhaps some book shelves or an easy chair to enjoy
looking out the double windows. Cooking side of the kitchen has an island, a storage pantry next to the
refrigerator and a door leading to a single car garage. Garbage disposal and microwave are new this
year. Electric smooth cook top stove makes cleanup a breeze. Center hall leading to the bedrooms and
bathrooms has a roomy closet. Hall bath has a single sink vanity and tub/shower combination. Laundry
room offers stackable washer and dryer next to a deep sink and a door to the back porch. Both
bedrooms offer good closet space. Master bath has single sink vanity, plenty of storage, separate tub
and low threshold shower. There is additional cabinetry serving as a linen closet making this bathroom
very convenient. Dry wall throughout means painting and decorating pose no issues for hanging
anything on the walls. There is a shed out back in addition to garage storage. This house is light and
bright even on a dreary day! Front steps and back porch newly painted. HVAC replaced in 2022,
washer/dryer 2019, water heater 2018.
Location
State PA
County Montgomery
Area Limerick Twp (10637)
Zoning MHP
Rooms
Other Rooms Living Room, Dining Room, Primary Bedroom, Kitchen, Bedroom 1
Main Level Bedrooms 2
Interior
Interior Features Kitchen - Island, Kitchen - Eat-In
Hot Water Natural Gas
Heating Forced Air
Cooling Central A/C
Flooring Fully Carpeted, Vinyl
Equipment Oven - Self Cleaning
Fireplace N
Appliance Oven - Self Cleaning
Heat Source Natural Gas
Laundry Main Floor
Exterior
Water Access N
Roof Type Pitched,Shingle
Accessibility None
Garage N
Building
Lot Description Corner
Story 1
Above Ground Finished SqFt 1568
Sewer Public Sewer
Water Public
Architectural Style Other
Level or Stories 1
Additional Building Above Grade, Below Grade
New Construction N
Schools
School District Spring-Ford Area
Others
Senior Community No
Tax ID 37-00-05286-482
Ownership Land Lease
SqFt Source 1568
Special Listing Condition Standard
Virtual Tour https://vimeo.com/1130461658?fl=pl&fe=sh








