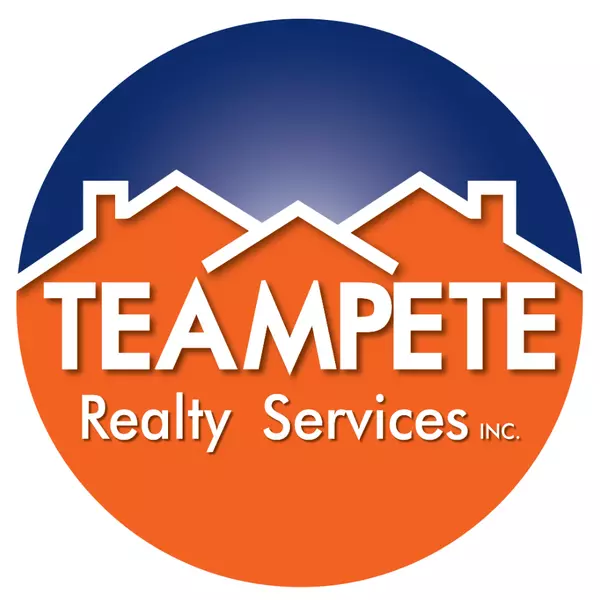
3 Beds
4 Baths
2,079 SqFt
3 Beds
4 Baths
2,079 SqFt
Open House
Sat Nov 01, 12:00pm - 2:00pm
Key Details
Property Type Single Family Home, Townhouse
Sub Type Twin/Semi-Detached
Listing Status Coming Soon
Purchase Type For Sale
Square Footage 2,079 sqft
Price per Sqft $189
Subdivision Hampden Historic District
MLS Listing ID MDBA2188918
Style Contemporary
Bedrooms 3
Full Baths 3
Half Baths 1
HOA Y/N N
Abv Grd Liv Area 1,512
Year Built 1900
Available Date 2025-10-31
Annual Tax Amount $9,435
Tax Year 2025
Lot Size 2,178 Sqft
Acres 0.05
Property Sub-Type Twin/Semi-Detached
Source BRIGHT
Property Description
Perfectly located just steps from “The Avenue,” you'll have easy access to Hampden's many great bars, restaurants, and boutique shops. Plus, proximity to major highways makes commuting and exploring other Baltimore neighborhoods a breeze.
The main level features an open-concept layout illuminated with natural light flowing through the large floor-to-ceiling windows. The spacious living area is perfect for everyday living and entertaining, complete with a gourmet island kitchen, sleek cabinetry, stone countertops, and stainless-steel appliances.
Upstairs, you'll find well-proportioned bedrooms with remarkably tall ceilings, including a generous primary suite with a luxurious spa-style bath and walk-in closet. All bathrooms feature beautiful tile work and updated fixtures. The fully finished lower level offers additional living space with a full bath — ideal for a guest suite, home office, or recreation room.
Recent updates include a brand-new hot water heater and recently replaced central air conditioning and forced-air heating systems, ensuring year-round comfort and efficiency.
Outside, enjoy the private fenced backyard and convenient parking pad.
This home perfectly blends modern comfort, neighborhood charm, and unbeatable convenience — a must-see!
Location
State MD
County Baltimore City
Zoning R-6
Rooms
Other Rooms Hobby Room
Basement Fully Finished
Interior
Hot Water Natural Gas
Heating Forced Air
Cooling Central A/C
Flooring Luxury Vinyl Plank
Fireplace N
Heat Source Natural Gas
Exterior
Garage Spaces 1.0
Water Access N
Roof Type Flat
Accessibility None
Total Parking Spaces 1
Garage N
Building
Story 3
Foundation Block
Above Ground Finished SqFt 1512
Sewer Public Sewer
Water Public
Architectural Style Contemporary
Level or Stories 3
Additional Building Above Grade, Below Grade
New Construction N
Schools
School District Baltimore City Public Schools
Others
Senior Community No
Tax ID 0313163567 023
Ownership Fee Simple
SqFt Source 2079
Acceptable Financing Cash, Conventional
Listing Terms Cash, Conventional
Financing Cash,Conventional
Special Listing Condition Standard








