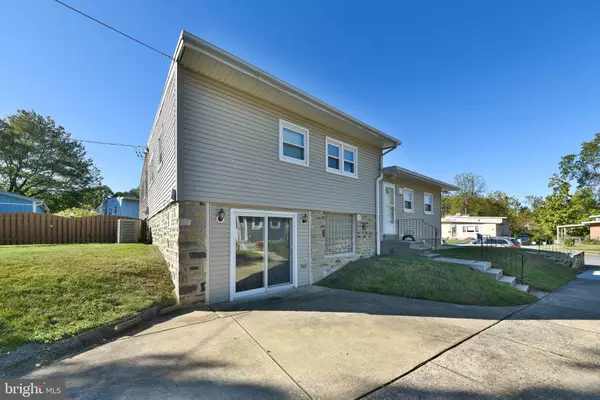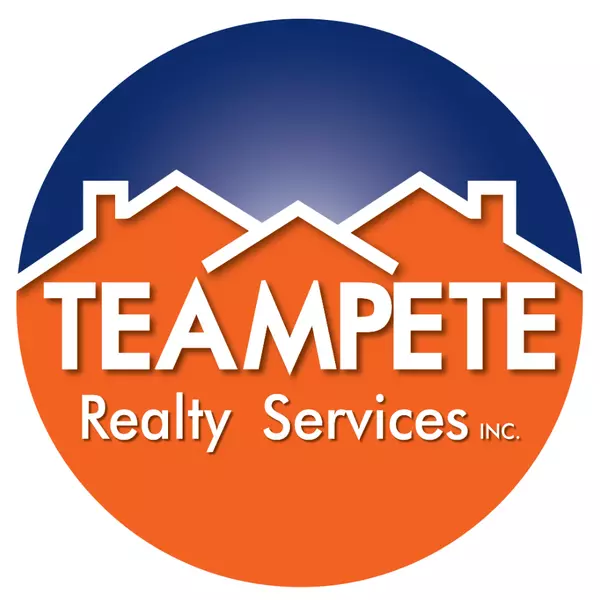
3 Beds
2 Baths
1,011 SqFt
3 Beds
2 Baths
1,011 SqFt
Open House
Sat Nov 01, 12:00pm - 2:00pm
Sun Nov 02, 11:00am - 1:00pm
Key Details
Property Type Single Family Home, Townhouse
Sub Type Twin/Semi-Detached
Listing Status Coming Soon
Purchase Type For Sale
Square Footage 1,011 sqft
Price per Sqft $346
Subdivision Sun Valley
MLS Listing ID PAPH2548516
Style Split Level
Bedrooms 3
Full Baths 1
Half Baths 1
HOA Y/N N
Abv Grd Liv Area 1,011
Year Built 1956
Available Date 2025-11-01
Annual Tax Amount $4,091
Tax Year 2025
Lot Size 5,606 Sqft
Acres 0.13
Lot Dimensions 49.00 x 115.00
Property Sub-Type Twin/Semi-Detached
Source BRIGHT
Property Description
Location
State PA
County Philadelphia
Area 19115 (19115)
Zoning RSA2
Rooms
Other Rooms Living Room, Dining Room, Primary Bedroom, Bedroom 2, Kitchen, Family Room, Bedroom 1, Other
Basement Fully Finished
Interior
Interior Features Primary Bath(s), Butlers Pantry, Kitchen - Eat-In
Hot Water Natural Gas, Instant Hot Water
Heating Forced Air
Cooling Central A/C
Flooring Wood, Fully Carpeted, Tile/Brick
Equipment Refrigerator, Oven - Self Cleaning, Dishwasher, Built-In Microwave, Disposal, Washer, Dryer - Gas, Extra Refrigerator/Freezer
Fireplace N
Window Features Bay/Bow,Replacement
Appliance Refrigerator, Oven - Self Cleaning, Dishwasher, Built-In Microwave, Disposal, Washer, Dryer - Gas, Extra Refrigerator/Freezer
Heat Source Natural Gas
Laundry Lower Floor
Exterior
Exterior Feature Patio(s)
Garage Spaces 1.0
Utilities Available Cable TV
Water Access N
Roof Type Flat
Accessibility None
Porch Patio(s)
Total Parking Spaces 1
Garage N
Building
Lot Description Front Yard, Rear Yard
Story 1.5
Foundation Stone
Above Ground Finished SqFt 1011
Sewer Public Sewer
Water Public
Architectural Style Split Level
Level or Stories 1.5
Additional Building Above Grade, Below Grade
New Construction N
Schools
High Schools George Washington
School District Philadelphia City
Others
Senior Community No
Tax ID 632110400
Ownership Fee Simple
SqFt Source 1011
Acceptable Financing Cash, Conventional, FHA, VA
Listing Terms Cash, Conventional, FHA, VA
Financing Cash,Conventional,FHA,VA
Special Listing Condition Standard








