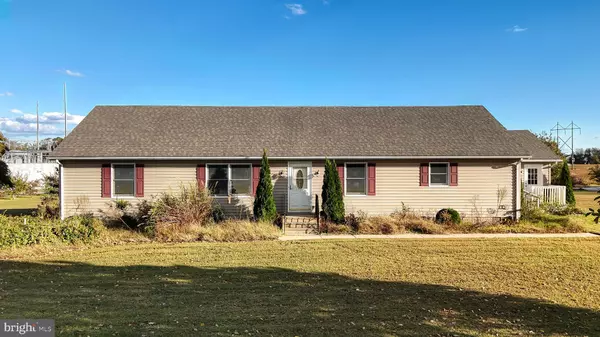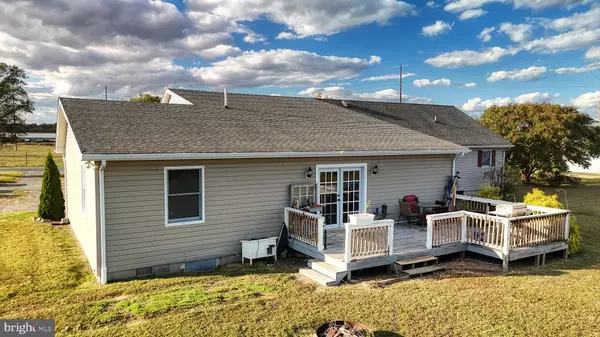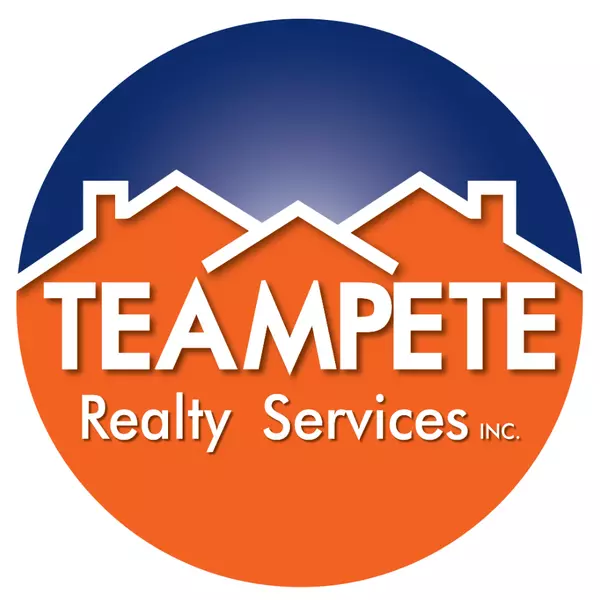
4 Beds
2 Baths
2,826 SqFt
4 Beds
2 Baths
2,826 SqFt
Open House
Sat Nov 01, 11:00am - 1:00pm
Key Details
Property Type Single Family Home
Sub Type Detached
Listing Status Coming Soon
Purchase Type For Sale
Square Footage 2,826 sqft
Price per Sqft $141
Subdivision None Available
MLS Listing ID DESU2099258
Style Ranch/Rambler
Bedrooms 4
Full Baths 2
HOA Y/N N
Abv Grd Liv Area 2,826
Year Built 1999
Available Date 2025-11-01
Annual Tax Amount $1,244
Tax Year 2025
Lot Size 0.890 Acres
Acres 0.89
Lot Dimensions 150.00 x 220.00
Property Sub-Type Detached
Source BRIGHT
Property Description
Location
State DE
County Sussex
Area Cedar Creek Hundred (31004)
Zoning AR-1
Rooms
Main Level Bedrooms 4
Interior
Interior Features Carpet, Combination Kitchen/Dining, Floor Plan - Traditional, Recessed Lighting, Bathroom - Tub Shower, Walk-in Closet(s), Ceiling Fan(s), Primary Bath(s)
Hot Water Electric
Cooling Central A/C
Flooring Carpet, Luxury Vinyl Plank
Equipment Built-In Microwave, Built-In Range, Dishwasher, Refrigerator, Washer/Dryer Hookups Only, Water Heater
Fireplace N
Window Features Insulated
Appliance Built-In Microwave, Built-In Range, Dishwasher, Refrigerator, Washer/Dryer Hookups Only, Water Heater
Heat Source Propane - Leased
Laundry Main Floor
Exterior
Exterior Feature Deck(s)
Garage Spaces 6.0
Utilities Available Electric Available
Water Access N
View Street, Pasture, Trees/Woods
Roof Type Pitched,Shingle
Street Surface Paved
Accessibility None
Porch Deck(s)
Road Frontage City/County
Total Parking Spaces 6
Garage N
Building
Lot Description Cleared, Front Yard, Landscaping, Open, Rear Yard, SideYard(s)
Story 1
Foundation Block, Crawl Space
Above Ground Finished SqFt 2826
Sewer On Site Septic
Water Well
Architectural Style Ranch/Rambler
Level or Stories 1
Additional Building Above Grade, Below Grade
Structure Type Dry Wall
New Construction N
Schools
School District Milford
Others
Pets Allowed Y
Senior Community No
Tax ID 330-15.00-44.06
Ownership Fee Simple
SqFt Source 2826
Security Features Smoke Detector
Acceptable Financing Cash, Conventional, FHA, USDA, VA
Listing Terms Cash, Conventional, FHA, USDA, VA
Financing Cash,Conventional,FHA,USDA,VA
Special Listing Condition Standard
Pets Allowed No Pet Restrictions
Virtual Tour https://my.matterport.com/show/?m=nzevMWmwp5f&mls=1








