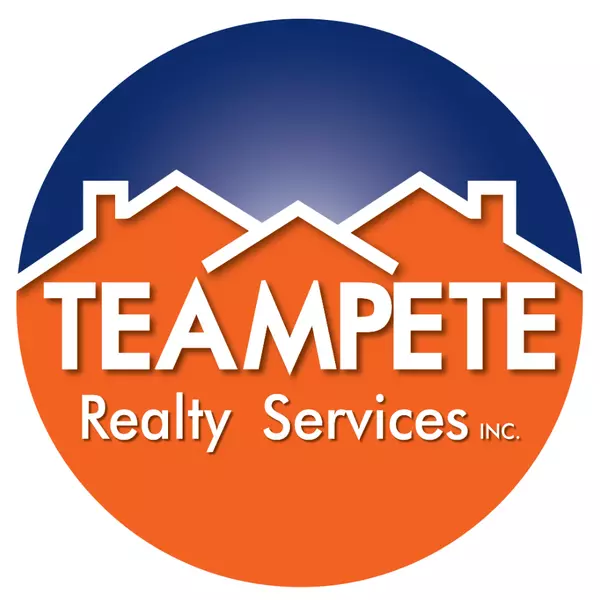
3 Beds
3 Baths
1,440 SqFt
3 Beds
3 Baths
1,440 SqFt
Open House
Sun Nov 02, 12:30pm - 2:30pm
Key Details
Property Type Townhouse
Sub Type Interior Row/Townhouse
Listing Status Coming Soon
Purchase Type For Sale
Square Footage 1,440 sqft
Price per Sqft $297
Subdivision The Plantations
MLS Listing ID MDMC2201568
Style Colonial
Bedrooms 3
Full Baths 2
Half Baths 1
HOA Fees $322/ann
HOA Y/N Y
Abv Grd Liv Area 1,160
Year Built 1981
Available Date 2025-10-29
Annual Tax Amount $3,616
Tax Year 2024
Lot Size 2,000 Sqft
Acres 0.05
Property Sub-Type Interior Row/Townhouse
Source BRIGHT
Property Description
Conveniently situated near unique shopping and dining options. Style Me Sue, The Hornets Nest, and the Famous Jimmie Cone ice cream stand to name a few. If you are into the outdoors, you can pick up the Magruder Trail off Log House or Sweepstakes Rd. Welcome to Damascus, small town feel with a big town heart!
Location
State MD
County Montgomery
Zoning R200
Rooms
Other Rooms Living Room, Dining Room, Primary Bedroom, Bedroom 2, Bedroom 3, Kitchen, Basement, Foyer, Laundry, Full Bath, Half Bath
Basement Fully Finished
Interior
Interior Features Recessed Lighting, Window Treatments, Kitchen - Eat-In, Bathroom - Jetted Tub, Carpet, Ceiling Fan(s), Walk-in Closet(s), Wood Floors, Bathroom - Tub Shower, Dining Area
Hot Water Electric
Heating Heat Pump(s)
Cooling Central A/C, Ceiling Fan(s)
Flooring Carpet, Hardwood, Tile/Brick
Equipment Dishwasher, Dryer, Icemaker, Washer, Disposal
Furnishings No
Fireplace N
Appliance Dishwasher, Dryer, Icemaker, Washer, Disposal
Heat Source Electric
Laundry Basement
Exterior
Exterior Feature Porch(es)
Garage Spaces 2.0
Parking On Site 2
Utilities Available Cable TV Available
Amenities Available Pool - Outdoor
Water Access N
Roof Type Shake,Shingle
Accessibility None
Porch Porch(es)
Total Parking Spaces 2
Garage N
Building
Lot Description Cul-de-sac
Story 3
Foundation Other
Above Ground Finished SqFt 1160
Sewer Public Sewer
Water Public
Architectural Style Colonial
Level or Stories 3
Additional Building Above Grade, Below Grade
New Construction N
Schools
Elementary Schools Woodfield
Middle Schools John T. Baker
High Schools Damascus
School District Montgomery County Public Schools
Others
Pets Allowed Y
Senior Community No
Tax ID 161202103206
Ownership Fee Simple
SqFt Source 1440
Acceptable Financing Cash, Conventional, FHA, VA
Horse Property N
Listing Terms Cash, Conventional, FHA, VA
Financing Cash,Conventional,FHA,VA
Special Listing Condition Standard
Pets Allowed No Pet Restrictions
Virtual Tour https://www.zillow.com/view-imx/64665ea5-5215-4836-9326-365c5b9a94c7?wl=true&setAttribution=mls&initialViewType=pano








