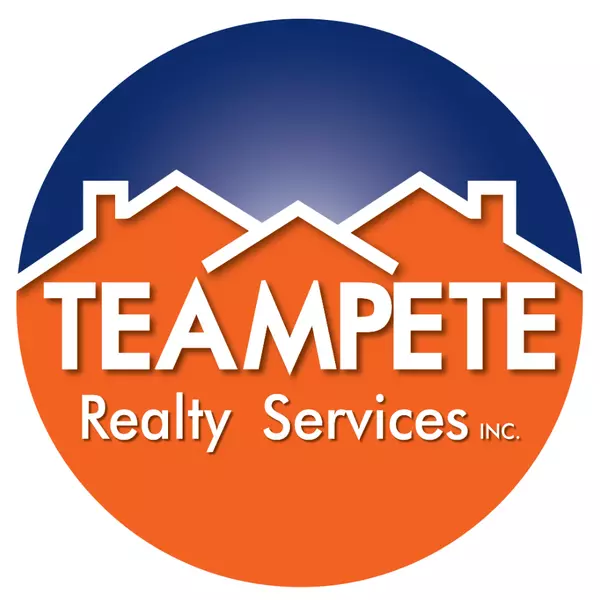
4 Beds
2 Baths
1,632 SqFt
4 Beds
2 Baths
1,632 SqFt
Open House
Sat Nov 08, 2:00pm - 4:00pm
Sun Nov 09, 2:00pm - 4:00pm
Key Details
Property Type Single Family Home
Sub Type Detached
Listing Status Coming Soon
Purchase Type For Sale
Square Footage 1,632 sqft
Price per Sqft $376
Subdivision Fox Chapel
MLS Listing ID MDMC2205846
Style Ranch/Rambler
Bedrooms 4
Full Baths 2
HOA Y/N N
Abv Grd Liv Area 1,632
Year Built 1967
Available Date 2025-11-06
Annual Tax Amount $5,334
Tax Year 2024
Lot Size 0.579 Acres
Acres 0.58
Property Sub-Type Detached
Source BRIGHT
Property Description
Location
State MD
County Montgomery
Zoning R200
Rooms
Basement Heated, Interior Access
Main Level Bedrooms 4
Interior
Interior Features Attic, Bathroom - Tub Shower, Carpet, Crown Moldings, Dining Area, Floor Plan - Traditional
Hot Water Electric
Heating Other
Cooling Central A/C
Fireplaces Number 1
Equipment Dishwasher, Disposal, Dryer - Electric, Refrigerator, Washer/Dryer Stacked, Water Heater
Furnishings No
Fireplace Y
Appliance Dishwasher, Disposal, Dryer - Electric, Refrigerator, Washer/Dryer Stacked, Water Heater
Heat Source Oil
Laundry Basement, Has Laundry
Exterior
Exterior Feature Patio(s)
Garage Spaces 4.0
Water Access N
Accessibility Other
Porch Patio(s)
Total Parking Spaces 4
Garage N
Building
Lot Description Backs to Trees, Cul-de-sac
Story 2
Foundation Active Radon Mitigation, Block
Above Ground Finished SqFt 1632
Sewer On Site Septic
Water Public
Architectural Style Ranch/Rambler
Level or Stories 2
Additional Building Above Grade, Below Grade
New Construction N
Schools
School District Montgomery County Public Schools
Others
Senior Community No
Tax ID 160900815936
Ownership Fee Simple
SqFt Source 1632
Security Features Smoke Detector
Horse Property N
Special Listing Condition Standard



