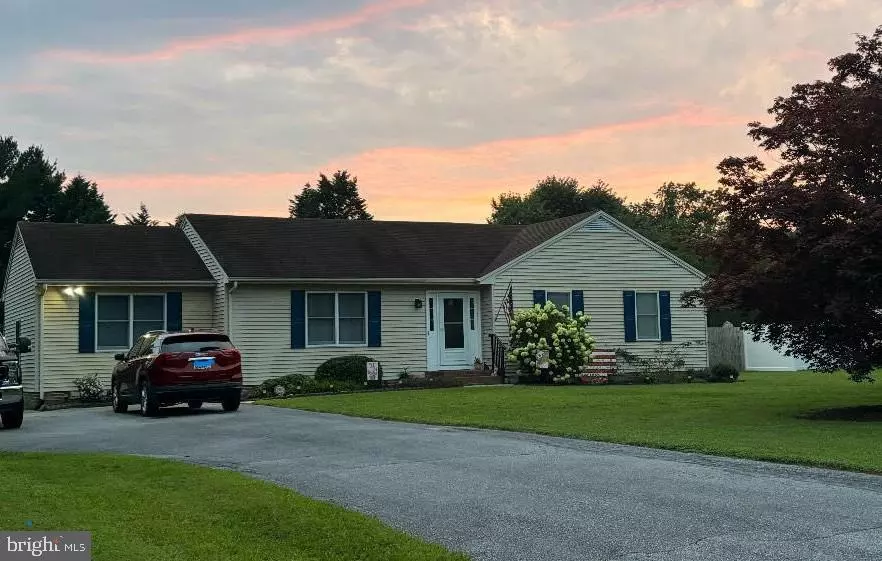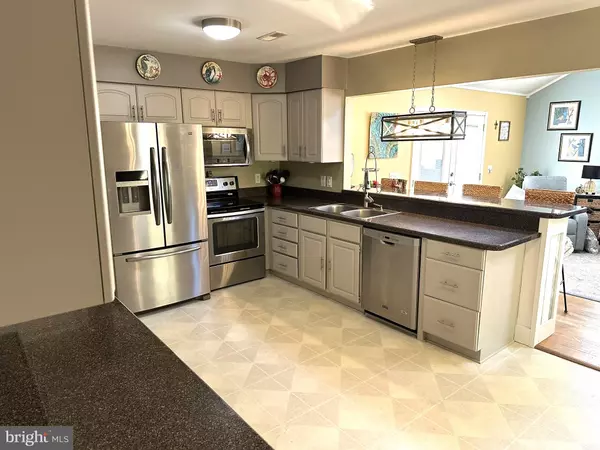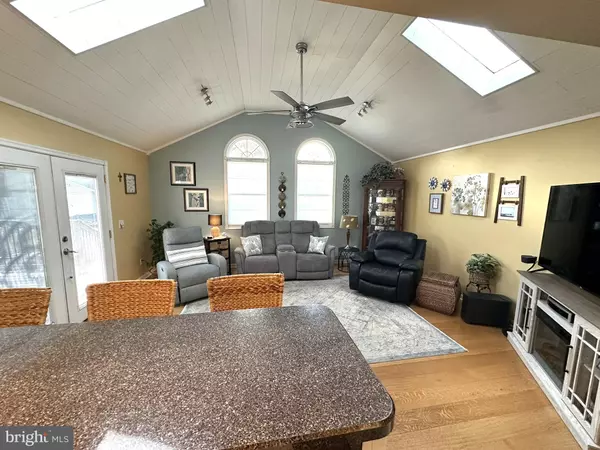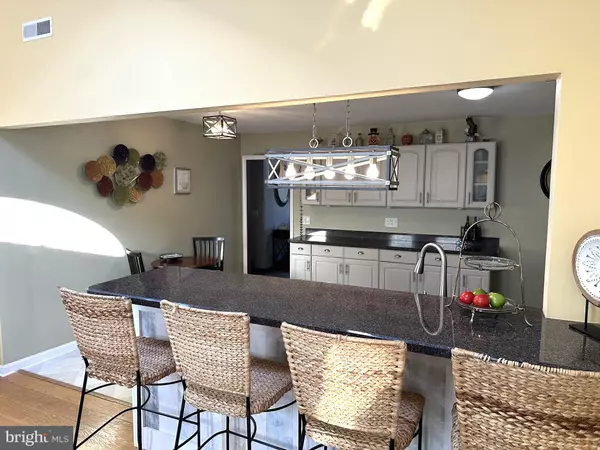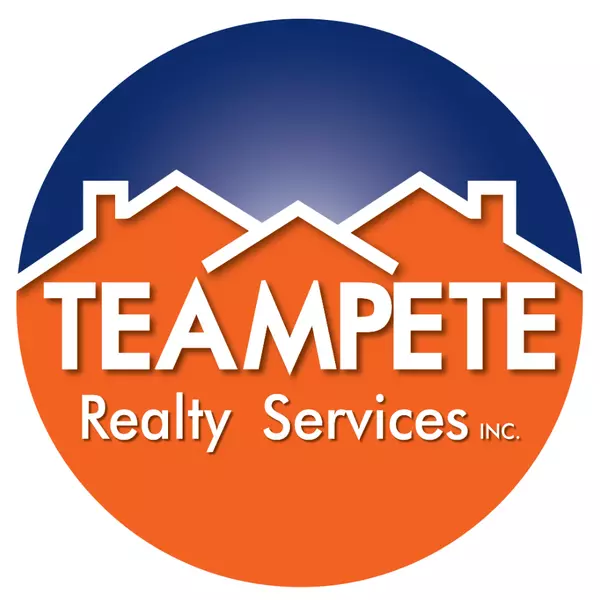
4 Beds
2 Baths
1,786 SqFt
4 Beds
2 Baths
1,786 SqFt
Open House
Sat Nov 01, 12:00pm - 2:00pm
Key Details
Property Type Single Family Home
Sub Type Detached
Listing Status Coming Soon
Purchase Type For Sale
Square Footage 1,786 sqft
Price per Sqft $209
Subdivision Hunters Mill
MLS Listing ID MDWC2020348
Style Ranch/Rambler
Bedrooms 4
Full Baths 2
HOA Fees $130/ann
HOA Y/N Y
Abv Grd Liv Area 1,786
Year Built 1988
Available Date 2025-11-01
Annual Tax Amount $1,698
Tax Year 2024
Lot Size 0.581 Acres
Acres 0.58
Lot Dimensions 0.00 x 0.00
Property Sub-Type Detached
Source BRIGHT
Property Description
Inside, the large kitchen offers abundant cabinets and generous counter space—perfect for cooking, entertaining, and gathering with family. A countertop bar with seating for four connects the kitchen and family room, creating a seamless flow between spaces.
The family room features skylights that fill the area with warm, natural light, making it the heart of the home. From there, step out to the expansive 16x19 deck, ideal for outdoor dining or relaxing evenings.
The backyard is beautifully landscaped and garden-ready for next season, featuring blueberries, strawberries, a gazebo, fire pit, and above-ground pool—a wonderful setting for outdoor fun and entertaining. There's also a shed with extra covered storage beside it for tools or seasonal items.
The fourth bedroom, currently used as a dining room, offers flexibility for a home office, guest room, or playroom. A large driveway provides ample parking for multiple vehicles.
This home offers beautiful curb appeal, thoughtful updates, and plenty of space inside and out. Surrounded by mature trees and colorful plantings, it's a perfect blend of comfort, functionality, and outdoor living—ready for you to move right in and enjoy.
Location
State MD
County Wicomico
Area Wicomico Southwest (23-03)
Zoning R
Rooms
Other Rooms Living Room, Primary Bedroom, Bedroom 2, Bedroom 3, Bedroom 4, Kitchen, Family Room, Primary Bathroom, Half Bath
Main Level Bedrooms 4
Interior
Hot Water Electric
Heating Heat Pump(s)
Cooling Central A/C
Fireplace N
Heat Source Electric
Exterior
Garage Spaces 6.0
Water Access N
Accessibility None
Total Parking Spaces 6
Garage N
Building
Story 1
Foundation Crawl Space
Above Ground Finished SqFt 1786
Sewer On Site Septic
Water Well
Architectural Style Ranch/Rambler
Level or Stories 1
Additional Building Above Grade, Below Grade
New Construction N
Schools
School District Wicomico County Public Schools
Others
Senior Community No
Tax ID 2302010836
Ownership Fee Simple
SqFt Source 1786
Special Listing Condition Standard


