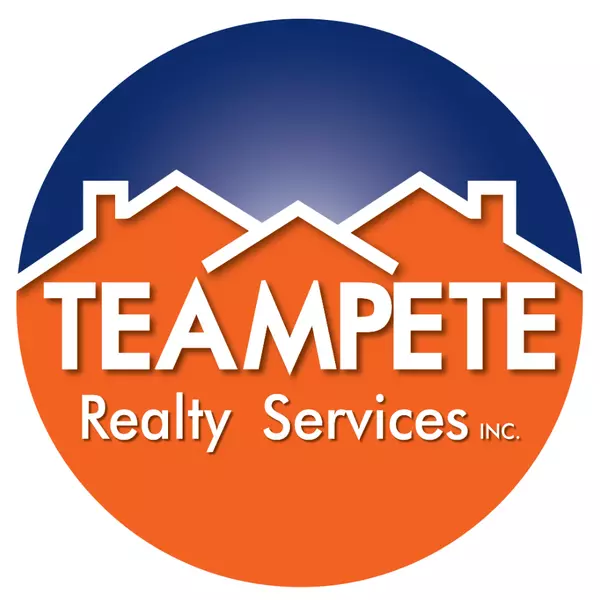
4 Beds
3 Baths
2,660 SqFt
4 Beds
3 Baths
2,660 SqFt
Open House
Sat Nov 01, 12:00pm - 2:00pm
Sun Nov 02, 2:00pm - 4:00pm
Key Details
Property Type Single Family Home
Sub Type Detached
Listing Status Coming Soon
Purchase Type For Sale
Square Footage 2,660 sqft
Price per Sqft $323
Subdivision Devon Square
MLS Listing ID PADE2102704
Style Colonial
Bedrooms 4
Full Baths 2
Half Baths 1
HOA Fees $500/ann
HOA Y/N Y
Abv Grd Liv Area 2,160
Year Built 1986
Available Date 2025-11-01
Annual Tax Amount $11,684
Tax Year 2025
Lot Size 9,147 Sqft
Acres 0.21
Property Sub-Type Detached
Source BRIGHT
Property Description
A welcoming flagstone front porch leads into a spacious foyer with a double closet. The updated Kitchen features custom 42-inch cabinetry with crown molding, granite countertops, peninsula island, under cabinet & recessed lighting, gas cooking, and stainless-steel appliances. It opens seamlessly to a fireside Family Room with built-ins, crown molding, recessed lighting, and access to the rear deck. A Formal Living and Dining Room adds elegant touches with large windows, hardwood floors, crown molding and chair rail detailing.
The expanded Laundry/Mudroom includes wainscoting, a designer updated Powder Room, and convenient inside access to the two-car Garage. Upstairs, the Primary Suite offers his-and-her closets and a beautifully renovated Primary Bath with tile flooring, custom pull-out cabinetry, floor to ceiling tiled shower with frameless glass enclosure. Three additional bedrooms, a second updated full Bath, hall closet and two attic spaces provide generous storage.
The finished Basement adds flexible living space with wainscoting, recessed lighting, and a mix of laminate and carpet flooring—perfect for play, work, or relaxation. Outdoor living is just as inviting, with mature landscaping, paver bordered driveway, a composite deck, flagstone porch, side yard and adjacent common area behind the property and up the street.
All this in the top-ranked Radnor School District, with easy access to the R-5 train to Philadelphia, local restaurants and shops, major commuting routes, and vibrant downtown Wayne.
Location
State PA
County Delaware
Area Radnor Twp (10436)
Zoning R-10 SINGLE FMILY
Rooms
Other Rooms Living Room, Dining Room, Primary Bedroom, Bedroom 3, Bedroom 4, Kitchen, Family Room, Basement, Foyer, Mud Room, Bathroom 2, Attic, Primary Bathroom, Half Bath
Basement Fully Finished
Interior
Interior Features Bathroom - Jetted Tub, Bathroom - Stall Shower, Built-Ins, Carpet, Ceiling Fan(s), Chair Railings, Crown Moldings, Family Room Off Kitchen, Formal/Separate Dining Room, Kitchen - Eat-In, Recessed Lighting, Sound System, Walk-in Closet(s), Window Treatments, Wood Floors
Hot Water Electric
Heating Forced Air
Cooling Central A/C
Flooring Carpet, Hardwood, Engineered Wood, Ceramic Tile
Fireplaces Number 1
Fireplaces Type Wood, Brick
Inclusions Washer, Dryer. Kitchen and Basement refrigerators, bar and bar shelving inBasement, generator, deck speakers, shed, Wyze Camera & doorbell, attached TV's in Family Room & Bedroom , Shed, window treatments-All As-is condition with no monetary value .
Equipment Built-In Microwave, Built-In Range, Cooktop, Dishwasher, Disposal, Dryer - Front Loading, Microwave, Oven - Double, Oven/Range - Gas, Stainless Steel Appliances, Washer - Front Loading
Fireplace Y
Window Features Replacement,Double Hung
Appliance Built-In Microwave, Built-In Range, Cooktop, Dishwasher, Disposal, Dryer - Front Loading, Microwave, Oven - Double, Oven/Range - Gas, Stainless Steel Appliances, Washer - Front Loading
Heat Source Oil
Laundry Main Floor
Exterior
Exterior Feature Porch(es), Deck(s)
Parking Features Garage - Front Entry, Inside Access
Garage Spaces 4.0
Water Access N
View Trees/Woods
Roof Type Asphalt
Street Surface Paved
Accessibility None
Porch Porch(es), Deck(s)
Attached Garage 2
Total Parking Spaces 4
Garage Y
Building
Lot Description Backs to Trees, Backs - Open Common Area, Adjoins - Open Space, SideYard(s), Level
Story 2
Foundation Concrete Perimeter
Above Ground Finished SqFt 2160
Sewer Public Sewer
Water Public
Architectural Style Colonial
Level or Stories 2
Additional Building Above Grade, Below Grade
New Construction N
Schools
Middle Schools Radnor M
High Schools Radnor H
School District Radnor Township
Others
Pets Allowed Y
HOA Fee Include Common Area Maintenance
Senior Community No
Tax ID 36-06-03515-65
Ownership Fee Simple
SqFt Source 2660
Horse Property N
Special Listing Condition Standard
Pets Allowed No Pet Restrictions
Virtual Tour https://app.leftbankreps.com/sites/xxnpgnr/unbranded








