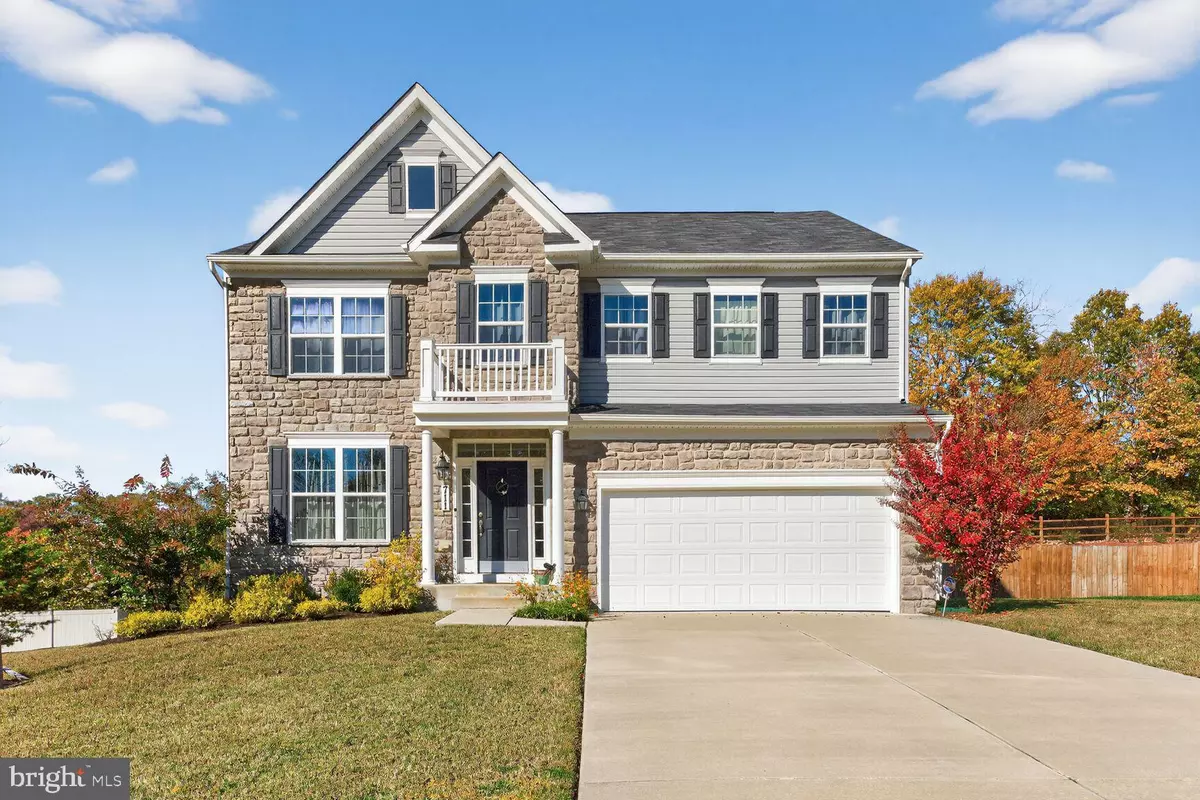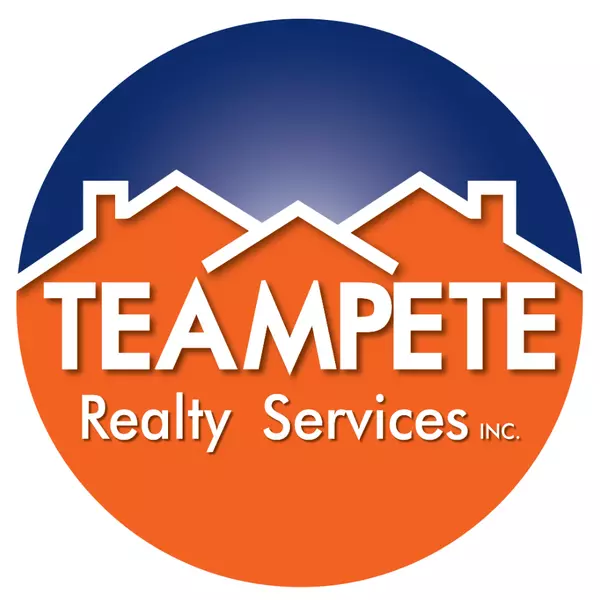
5 Beds
4 Baths
4,175 SqFt
5 Beds
4 Baths
4,175 SqFt
Open House
Sun Nov 16, 1:00pm - 4:00pm
Key Details
Property Type Single Family Home
Sub Type Detached
Listing Status Coming Soon
Purchase Type For Sale
Square Footage 4,175 sqft
Price per Sqft $155
Subdivision Manning Overlook-Plat 1>
MLS Listing ID MDPG2179736
Style Colonial
Bedrooms 5
Full Baths 3
Half Baths 1
HOA Fees $126/qua
HOA Y/N Y
Abv Grd Liv Area 3,096
Year Built 2020
Available Date 2025-11-13
Annual Tax Amount $7,126
Tax Year 2025
Lot Size 0.593 Acres
Acres 0.59
Property Sub-Type Detached
Source BRIGHT
Property Description
Location
State MD
County Prince Georges
Zoning RR
Rooms
Other Rooms Dining Room, Primary Bedroom, Bedroom 2, Bedroom 3, Bedroom 4, Bedroom 5, Kitchen, Family Room, Exercise Room, Laundry, Mud Room, Recreation Room, Storage Room, Bathroom 2, Bathroom 3, Half Bath
Basement Connecting Stairway, Sump Pump, Windows, Fully Finished
Interior
Interior Features Attic, Bar, Bathroom - Soaking Tub, Bathroom - Tub Shower, Bathroom - Walk-In Shower, Breakfast Area, Carpet, Combination Kitchen/Living, Dining Area, Family Room Off Kitchen, Floor Plan - Open, Kitchen - Eat-In, Kitchen - Gourmet, Kitchen - Island, Kitchen - Table Space, Pantry, Primary Bath(s), Upgraded Countertops, Walk-in Closet(s), Window Treatments, Wood Floors, Sprinkler System, Ceiling Fan(s), Chair Railings, Crown Moldings, Formal/Separate Dining Room, Recessed Lighting
Hot Water Natural Gas
Heating Central, Zoned
Cooling Central A/C, Ceiling Fan(s), Zoned, Programmable Thermostat
Flooring Wood, Carpet, Luxury Vinyl Plank
Fireplaces Number 1
Fireplaces Type Gas/Propane
Inclusions Hot tub
Equipment Built-In Microwave, Dishwasher, Disposal, Dryer, Stove, Refrigerator, Washer, Stainless Steel Appliances, Icemaker, Oven - Single
Fireplace Y
Appliance Built-In Microwave, Dishwasher, Disposal, Dryer, Stove, Refrigerator, Washer, Stainless Steel Appliances, Icemaker, Oven - Single
Heat Source Natural Gas
Laundry Upper Floor, Dryer In Unit, Washer In Unit
Exterior
Exterior Feature Deck(s), Porch(es)
Parking Features Garage - Front Entry, Garage Door Opener, Inside Access, Additional Storage Area
Garage Spaces 6.0
Water Access N
View Trees/Woods
Roof Type Composite,Shingle
Accessibility Level Entry - Main
Porch Deck(s), Porch(es)
Attached Garage 2
Total Parking Spaces 6
Garage Y
Building
Lot Description Backs to Trees, Rear Yard, Front Yard, SideYard(s)
Story 3
Foundation Other
Above Ground Finished SqFt 3096
Sewer Public Sewer
Water Public
Architectural Style Colonial
Level or Stories 3
Additional Building Above Grade, Below Grade
Structure Type 2 Story Ceilings,Vaulted Ceilings
New Construction N
Schools
Elementary Schools Accokeek Academy
Middle Schools Accokeek Academy
High Schools Gwynn Park
School District Prince George'S County Public Schools
Others
Pets Allowed Y
Senior Community No
Tax ID 17053698644
Ownership Fee Simple
SqFt Source 4175
Security Features Smoke Detector,Sprinkler System - Indoor
Acceptable Financing Cash, Conventional, FHA, VA, USDA
Horse Property N
Listing Terms Cash, Conventional, FHA, VA, USDA
Financing Cash,Conventional,FHA,VA,USDA
Special Listing Condition Standard
Pets Allowed Cats OK, Dogs OK








