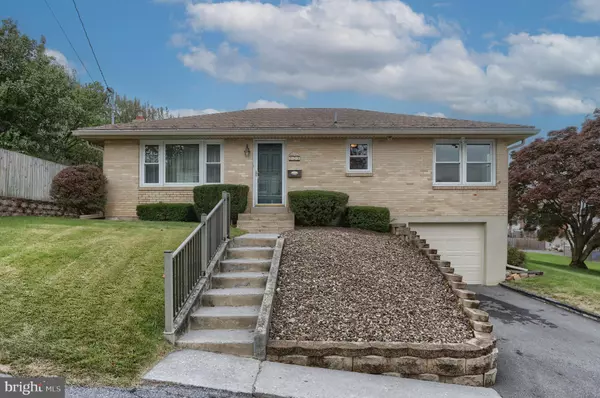
3 Beds
2 Baths
2,039 SqFt
3 Beds
2 Baths
2,039 SqFt
Open House
Sat Oct 18, 11:00am - 1:00pm
Key Details
Property Type Single Family Home
Sub Type Detached
Listing Status Active
Purchase Type For Sale
Square Footage 2,039 sqft
Price per Sqft $122
Subdivision None Available
MLS Listing ID PADA2050590
Style Ranch/Rambler
Bedrooms 3
Full Baths 2
HOA Y/N N
Abv Grd Liv Area 1,189
Year Built 1960
Annual Tax Amount $2,726
Tax Year 2025
Lot Size 0.470 Acres
Acres 0.47
Property Sub-Type Detached
Source BRIGHT
Property Description
Out back, relax on the paved patio with swing while you look over the spacious lot—ideal for gardening, pets, and play. A handy storage shed keeps tools tidy, and the riding mower (included!) makes yard care a breeze. Thoughtfully cared for by a single owner, this home is clean, cozy, and ready for its next chapter.
With its durable brick construction, bright interiors, and excellent outdoor amenities, this is a beautiful home at an attainable price. Don't miss your chance—tour today and see how effortless everyday living can be at 523 3rd Street.
Buyer will have the first opportunity to purchase adjacent vacant lot owned by seller. Inquire for more details. Information though believed accurate, is not guaranteed.
Location
State PA
County Dauphin
Area Swatara Twp (14063)
Zoning RESIDENTIAL
Rooms
Basement Partially Finished
Main Level Bedrooms 3
Interior
Interior Features Ceiling Fan(s), Kitchen - Eat-In, Wood Floors, Carpet
Hot Water Natural Gas
Heating Hot Water
Cooling Central A/C
Inclusions Refrigerator, dishwasher, oven/stove, washer, dryer
Equipment Disposal, Refrigerator, Washer, Dryer, Oven - Single, Stove
Fireplace N
Appliance Disposal, Refrigerator, Washer, Dryer, Oven - Single, Stove
Heat Source Natural Gas
Laundry Lower Floor
Exterior
Exterior Feature Patio(s)
Parking Features Garage - Front Entry
Garage Spaces 2.0
Water Access N
Roof Type Metal
Accessibility Level Entry - Main
Porch Patio(s)
Attached Garage 1
Total Parking Spaces 2
Garage Y
Building
Story 1
Foundation Block
Above Ground Finished SqFt 1189
Sewer Public Sewer
Water Public
Architectural Style Ranch/Rambler
Level or Stories 1
Additional Building Above Grade, Below Grade
New Construction N
Schools
High Schools Central Dauphin East
School District Central Dauphin
Others
Senior Community No
Tax ID 63-051-110-000-0000
Ownership Fee Simple
SqFt Source 2039
Acceptable Financing Cash, Conventional
Listing Terms Cash, Conventional
Financing Cash,Conventional
Special Listing Condition Standard








