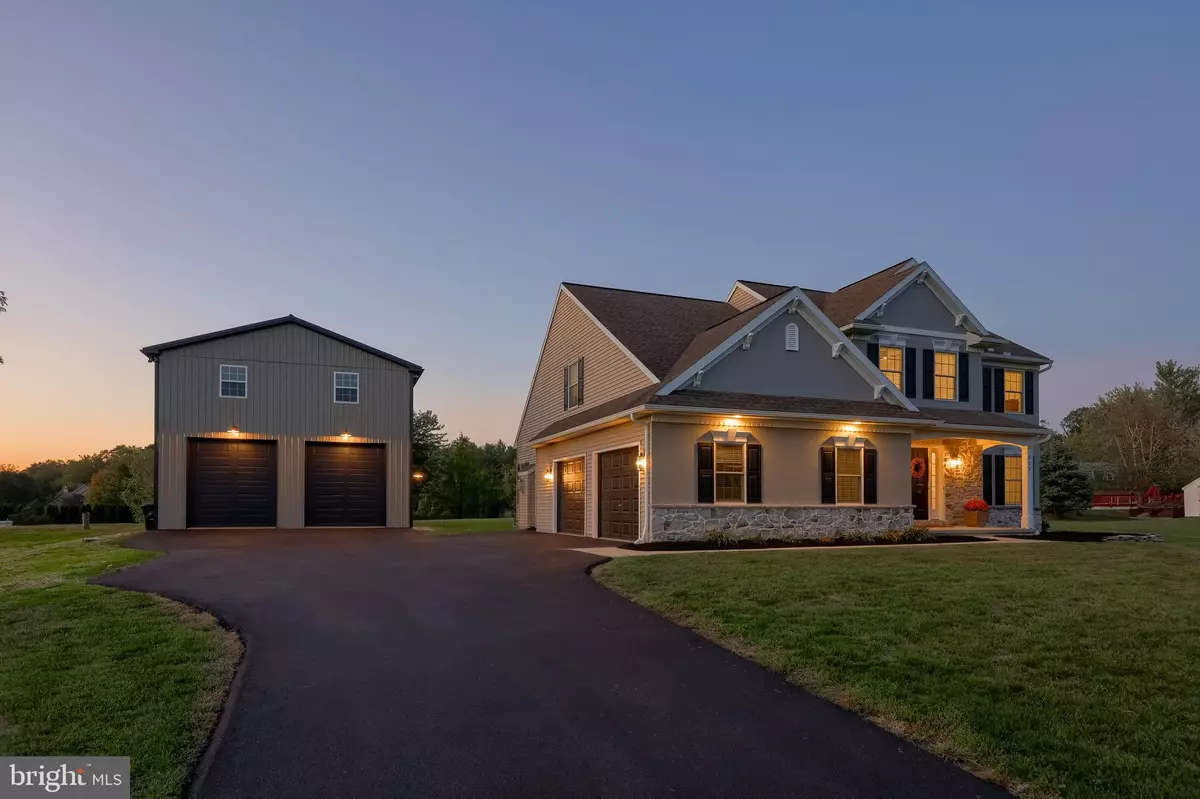
4 Beds
3 Baths
2,412 SqFt
4 Beds
3 Baths
2,412 SqFt
Open House
Thu Oct 09, 5:00pm - 6:00pm
Sun Oct 12, 1:00pm - 3:00pm
Key Details
Property Type Single Family Home
Sub Type Detached
Listing Status Active
Purchase Type For Sale
Square Footage 2,412 sqft
Price per Sqft $259
Subdivision None Available
MLS Listing ID PALA2077714
Style Colonial
Bedrooms 4
Full Baths 2
Half Baths 1
HOA Y/N N
Abv Grd Liv Area 2,412
Year Built 2006
Annual Tax Amount $5,969
Tax Year 2025
Lot Size 1.020 Acres
Acres 1.02
Lot Dimensions 0.00 x 0.00
Property Sub-Type Detached
Source BRIGHT
Property Description
Inside, you'll find brand new luxury vinyl plank flooring and a kitchen that shines with new counters, a pantry, and stainless steel appliances. The first floor also features a dining room, a formal living room, and convenient laundry. The vaulted family room is a showstopper with its dramatic stone fireplace.
Upstairs, the primary suite includes a walk-in closet and a private bath, while two more bedrooms and a full bath provide plenty of space. A versatile loft can serve as a fourth bedroom, home office, or bonus room to fit your needs.
The excitement continues outside with a newly built (2023) 30x48 two-story pole barn. With heated floors on the first level, a laundry room, and three finished rooms plus a half bath upstairs (each with its own mini split system), the possibilities are endless. Add in the expanded driveway, storage shed, greenhouse, and a backyard patio with pergola, and you'll see why this property is truly one of a kind.
Location
State PA
County Lancaster
Area Elizabeth Twp (10524)
Zoning RESIDENTIAL
Direction South
Rooms
Other Rooms Living Room, Dining Room, Primary Bedroom, Bedroom 2, Bedroom 3, Kitchen, Family Room, Basement, Bedroom 1, Laundry, Half Bath
Basement Partial, Interior Access, Unfinished
Interior
Interior Features Breakfast Area, Kitchen - Eat-In
Hot Water Propane
Heating Central, Forced Air
Cooling Central A/C
Flooring Carpet, Luxury Vinyl Plank
Fireplaces Number 1
Fireplaces Type Stone
Inclusions Washer, dryer, refrigerator, dishwasher, stove/oven
Equipment Built-In Microwave, Built-In Range, Dishwasher, Refrigerator, Water Heater, Dryer, Oven/Range - Electric, Stainless Steel Appliances, Washer
Fireplace Y
Window Features Double Pane,Energy Efficient
Appliance Built-In Microwave, Built-In Range, Dishwasher, Refrigerator, Water Heater, Dryer, Oven/Range - Electric, Stainless Steel Appliances, Washer
Heat Source Propane - Owned
Laundry Main Floor
Exterior
Exterior Feature Patio(s)
Parking Features Garage - Side Entry, Garage Door Opener, Inside Access
Garage Spaces 10.0
Utilities Available Cable TV, Phone Available
Water Access N
Roof Type Architectural Shingle
Street Surface Black Top
Accessibility 2+ Access Exits
Porch Patio(s)
Attached Garage 2
Total Parking Spaces 10
Garage Y
Building
Story 2
Foundation Block
Above Ground Finished SqFt 2412
Sewer On Site Septic
Water Well
Architectural Style Colonial
Level or Stories 2
Additional Building Above Grade
Structure Type 9'+ Ceilings
New Construction N
Schools
School District Warwick
Others
Senior Community No
Tax ID 240-93468-0-0000
Ownership Fee Simple
SqFt Source 2412
Acceptable Financing Cash, Conventional, FHA, VA
Listing Terms Cash, Conventional, FHA, VA
Financing Cash,Conventional,FHA,VA
Special Listing Condition Standard








