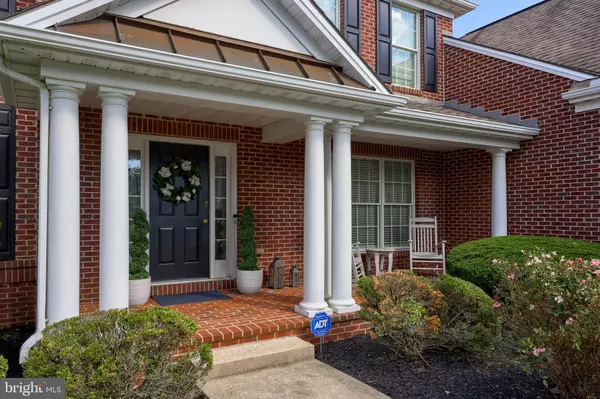
5 Beds
6 Baths
5,356 SqFt
5 Beds
6 Baths
5,356 SqFt
Key Details
Property Type Single Family Home
Sub Type Detached
Listing Status Coming Soon
Purchase Type For Sale
Square Footage 5,356 sqft
Price per Sqft $158
Subdivision Springwood
MLS Listing ID PAYK2090932
Style Colonial
Bedrooms 5
Full Baths 4
Half Baths 2
HOA Y/N N
Abv Grd Liv Area 3,956
Year Built 2007
Available Date 2025-10-02
Annual Tax Amount $15,135
Tax Year 2025
Lot Size 1.060 Acres
Acres 1.06
Property Sub-Type Detached
Source BRIGHT
Property Description
Step inside to find a beautifully designed interior with luxury vinyl plank flooring throughout. Off the foyer, you'll discover a formal living room and a private office, perfect for working from home. At the heart of the home is the open kitchen and family room. The kitchen boasts sleek, modern appliances, quartz countertops, and a bright breakfast area. The family room is highlighted by a wall of windows that allows plenty of natural light. A convenient laundry room and powder room complete the main level. Upstairs, the spacious primary suite offers a walk-in closet and a luxurious bath featuring a soaking tub, walk-in shower, and dual vanities. You'll also find a guest bedroom with a private en-suite, two additional bedrooms with a shared Jack & Jill bath, and a versatile loft area. The finished lower level expands your living options with a family room, wet bar, pool table, and half bath—perfect for entertaining. A playroom and a fifth bedroom with a walk-in closet and en-suite bath make this space ideal for overnight guests or extended stays.
Location
State PA
County York
Area York Twp (15254)
Zoning RS
Rooms
Other Rooms Living Room, Dining Room, Primary Bedroom, Bedroom 2, Bedroom 3, Bedroom 4, Bedroom 5, Kitchen, Family Room, Foyer, Laundry, Loft, Office, Bonus Room, Primary Bathroom, Full Bath, Half Bath
Basement Daylight, Full, Fully Finished
Interior
Interior Features Attic, Bar, Bathroom - Soaking Tub, Bathroom - Tub Shower, Bathroom - Walk-In Shower, Breakfast Area, Carpet, Ceiling Fan(s), Crown Moldings, Double/Dual Staircase, Family Room Off Kitchen, Floor Plan - Open, Formal/Separate Dining Room, Kitchen - Eat-In, Kitchen - Gourmet, Kitchen - Island, Kitchen - Table Space, Primary Bath(s), Recessed Lighting, Walk-in Closet(s)
Hot Water Natural Gas
Heating Forced Air
Cooling Central A/C
Flooring Luxury Vinyl Plank, Ceramic Tile, Carpet, Laminated
Fireplaces Number 1
Fireplaces Type Gas/Propane
Inclusions oven/range, dishwasher, refrigerator, microwave, washer, dryer, pool table, air hockey table
Fireplace Y
Heat Source Natural Gas
Laundry Main Floor
Exterior
Exterior Feature Deck(s), Patio(s), Porch(es)
Parking Features Covered Parking, Garage - Side Entry, Inside Access
Garage Spaces 3.0
Water Access N
Roof Type Architectural Shingle
Accessibility Level Entry - Main
Porch Deck(s), Patio(s), Porch(es)
Attached Garage 3
Total Parking Spaces 3
Garage Y
Building
Story 2
Foundation Block
Sewer Public Sewer
Water Public
Architectural Style Colonial
Level or Stories 2
Additional Building Above Grade, Below Grade
Structure Type 9'+ Ceilings
New Construction N
Schools
Middle Schools Dallastown Area
School District Dallastown Area
Others
Senior Community No
Tax ID 54-000-54-0050-00-00000
Ownership Fee Simple
SqFt Source 5356
Acceptable Financing Cash, Conventional, FHA, VA
Listing Terms Cash, Conventional, FHA, VA
Financing Cash,Conventional,FHA,VA
Special Listing Condition Standard








