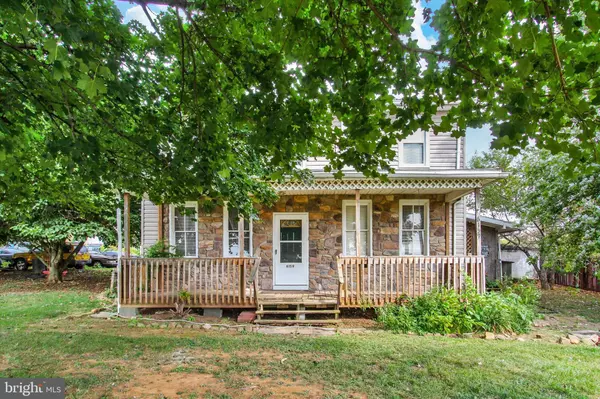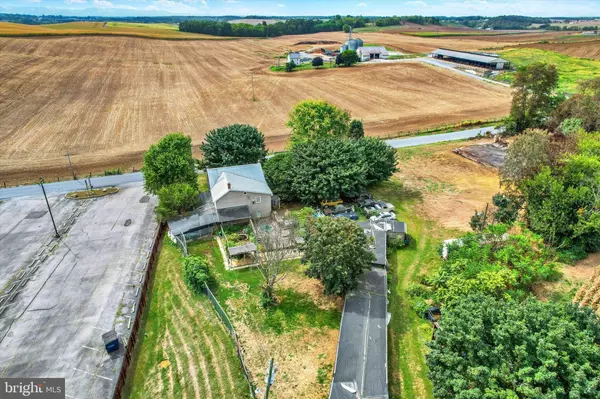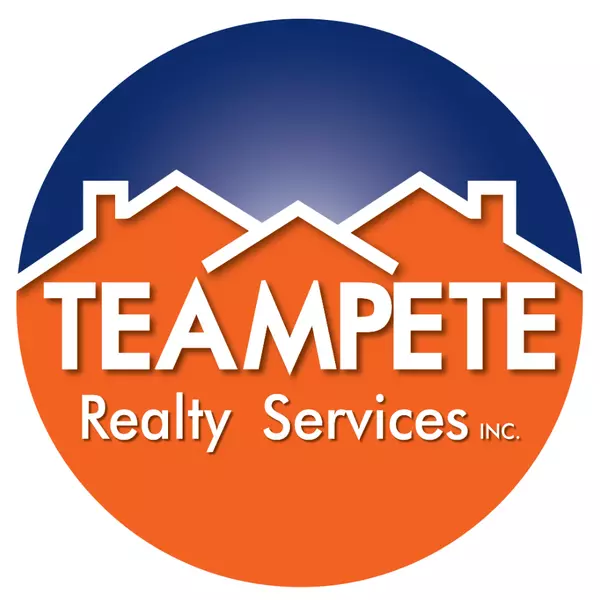
4 Beds
2 Baths
2,852 SqFt
4 Beds
2 Baths
2,852 SqFt
Key Details
Property Type Single Family Home
Sub Type Detached
Listing Status Pending
Purchase Type For Sale
Square Footage 2,852 sqft
Price per Sqft $80
Subdivision Quincy Twp
MLS Listing ID PAFL2030198
Style Colonial
Bedrooms 4
Full Baths 2
HOA Y/N N
Abv Grd Liv Area 2,852
Year Built 1950
Annual Tax Amount $2,379
Tax Year 2024
Lot Size 4.260 Acres
Acres 4.26
Property Sub-Type Detached
Source BRIGHT
Property Description
Location
State PA
County Franklin
Area Quincy Twp (14519)
Zoning VILLAGE
Direction South
Rooms
Basement Outside Entrance, Side Entrance, Unfinished
Interior
Hot Water Other
Heating Baseboard - Electric, Heat Pump(s), Wood Burn Stove
Cooling Central A/C
Flooring Hardwood
Equipment Negotiable
Furnishings No
Fireplace N
Heat Source Electric, Oil, Wood
Laundry Main Floor, Dryer In Unit, Washer In Unit
Exterior
Exterior Feature Deck(s), Porch(es), Screened
Garage Spaces 20.0
Utilities Available Above Ground, Other
Water Access N
View Pasture, Trees/Woods, Garden/Lawn
Roof Type Metal
Street Surface Access - On Grade,Black Top,Paved
Accessibility None
Porch Deck(s), Porch(es), Screened
Road Frontage City/County
Total Parking Spaces 20
Garage N
Building
Story 2
Foundation Stone
Above Ground Finished SqFt 2852
Sewer On Site Septic
Water Well
Architectural Style Colonial
Level or Stories 2
Additional Building Above Grade, Below Grade
New Construction N
Schools
High Schools Waynesboro Area Senior
School District Waynesboro Area
Others
Pets Allowed Y
Senior Community No
Tax ID 19-0L12.-050.-000000
Ownership Fee Simple
SqFt Source 2852
Acceptable Financing Cash, Conventional
Listing Terms Cash, Conventional
Financing Cash,Conventional
Special Listing Condition Standard
Pets Allowed Cats OK, Dogs OK








