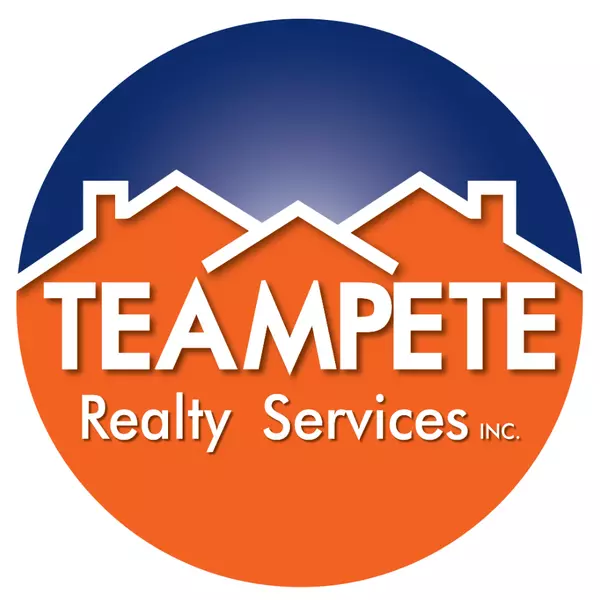
3 Beds
3 Baths
3,350 SqFt
3 Beds
3 Baths
3,350 SqFt
Key Details
Property Type Single Family Home
Sub Type Detached
Listing Status Active
Purchase Type For Sale
Square Footage 3,350 sqft
Price per Sqft $744
Subdivision None Available
MLS Listing ID PAAD2019268
Style Other
Bedrooms 3
Full Baths 2
Half Baths 1
HOA Y/N N
Abv Grd Liv Area 2,048
Year Built 1993
Available Date 2025-09-25
Annual Tax Amount $4,191
Tax Year 2025
Lot Size 173.220 Acres
Acres 173.22
Property Sub-Type Detached
Source BRIGHT
Property Description
Location
State PA
County Adams
Area Franklin Twp (14312)
Zoning AGRICULTURAL
Rooms
Other Rooms Dining Room, Primary Bedroom, Bedroom 2, Bedroom 3, Kitchen, Family Room, Sun/Florida Room, Office, Recreation Room, Utility Room, Attic, Primary Bathroom, Full Bath, Half Bath
Basement Daylight, Full, Fully Finished, Heated, Interior Access, Outside Entrance, Rear Entrance, Walkout Level, Windows
Main Level Bedrooms 1
Interior
Interior Features Bathroom - Stall Shower, Built-Ins, Carpet, Ceiling Fan(s), Central Vacuum, Entry Level Bedroom, Family Room Off Kitchen, Floor Plan - Open, Kitchen - Eat-In, Kitchen - Island, Pantry, Primary Bath(s), Recessed Lighting, Walk-in Closet(s)
Hot Water Propane
Heating Forced Air
Cooling Central A/C, Geothermal
Flooring Engineered Wood, Hardwood, Carpet, Marble
Fireplaces Number 1
Fireplaces Type Wood, Heatilator
Equipment Refrigerator, Stove, Dishwasher, Washer, Dryer
Fireplace Y
Appliance Refrigerator, Stove, Dishwasher, Washer, Dryer
Heat Source Electric, Geo-thermal
Laundry Main Floor, Has Laundry
Exterior
Exterior Feature Deck(s), Patio(s), Enclosed
Parking Features Additional Storage Area, Garage - Front Entry, Garage Door Opener, Inside Access, Oversized
Garage Spaces 8.0
Water Access N
View Mountain, Trees/Woods, Creek/Stream
Accessibility 2+ Access Exits
Porch Deck(s), Patio(s), Enclosed
Attached Garage 3
Total Parking Spaces 8
Garage Y
Building
Lot Description Backs to Trees, Crops Reserved, Front Yard, Landscaping, Mountainous, Partly Wooded, Private, Rear Yard, Secluded, Stream/Creek
Story 1
Foundation Active Radon Mitigation
Above Ground Finished SqFt 2048
Sewer Mound System
Water Well
Architectural Style Other
Level or Stories 1
Additional Building Above Grade, Below Grade
Structure Type 9'+ Ceilings,Vaulted Ceilings
New Construction N
Schools
School District Gettysburg Area
Others
Senior Community No
Tax ID 12C07-0008---000
Ownership Fee Simple
SqFt Source 3350
Acceptable Financing Cash, Conventional
Listing Terms Cash, Conventional
Financing Cash,Conventional
Special Listing Condition Standard








