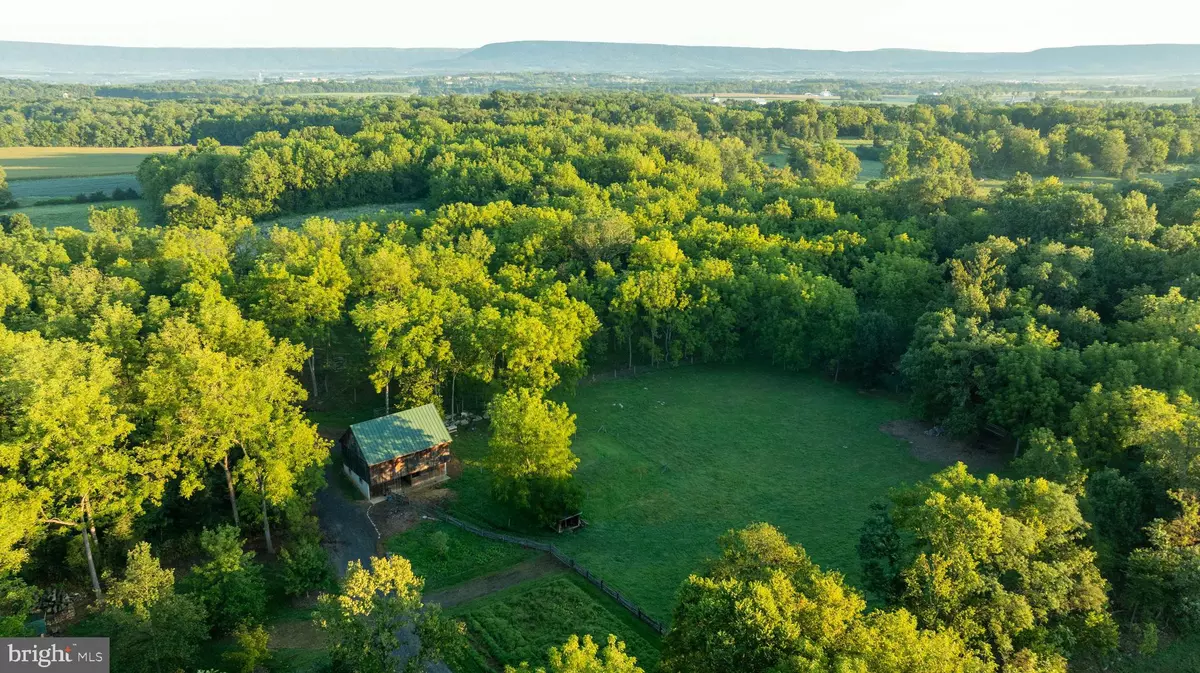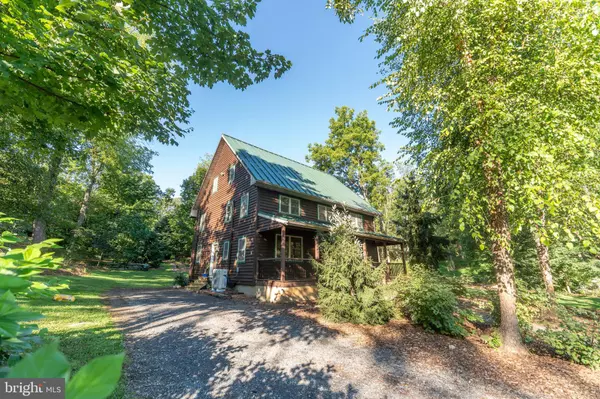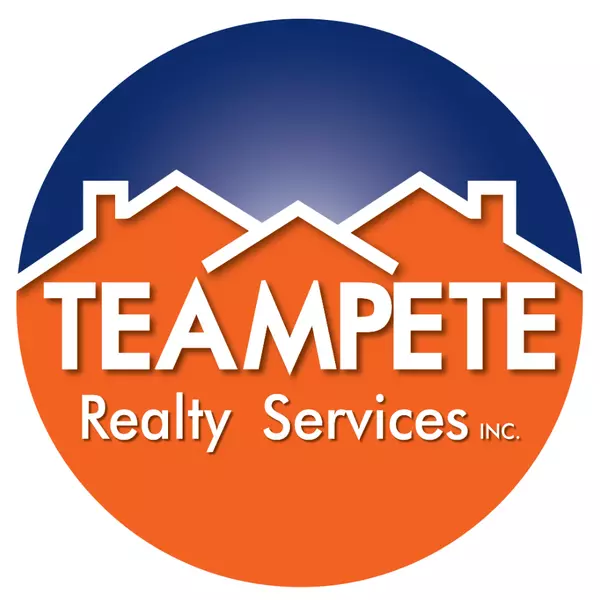
6 Beds
4 Baths
3,404 SqFt
6 Beds
4 Baths
3,404 SqFt
Key Details
Property Type Vacant Land
Sub Type Detached
Listing Status Active
Purchase Type For Sale
Square Footage 3,404 sqft
Price per Sqft $235
Subdivision West Pennsboro Twp
MLS Listing ID PACB2046650
Style Craftsman
Bedrooms 6
Full Baths 4
HOA Y/N N
Abv Grd Liv Area 2,679
Year Built 2002
Annual Tax Amount $6,591
Tax Year 2025
Lot Size 43.100 Acres
Acres 43.1
Property Sub-Type Detached
Source BRIGHT
Property Description
Approached by a winding lane under mature trees, the home is tucked into a shaded setting. A flagstone path leads to the front porch framed by iron railing. Inside, walnut beams line the foyer and set the tone for craftsmanship throughout. The living room has updated carpet and paint, offering a warm welcome. The kitchen was recently remodeled with durable quartersawn white oak flooring, new countertops, and custom cabinetry built from quartersawn white oak. The rich red-brown tones of the wood provide both beauty and resilience.
The main level also includes a convenient bath with shower, a home office with walnut built-ins, a bright laundry room, and a mudroom trimmed with authentic barnwood. Upstairs, the primary bedroom is joined by two more bedrooms with walk-in closets and a full bath. The tall foyer ceiling allows light to flood the upper level, creating an airy, open feel.
The third-floor loft has been finished as a large bedroom and lounge with gable ceilings, four windows overlooking the woods, and smart storage tucked into the sides. A partial wall separates the sleeping and living areas, giving flexibility for use.
The lower level adds even more functionality. It includes a bedroom, bathroom, cold storage, hobby room, and a second kitchen complete with propane stove, sink, and refrigerator. A walkout doorway connects directly to the side yard. Brand new mini-split systems throughout the home provide efficient year-round comfort.
Outdoor areas are designed for both fun and relaxation. A picnic area with benches and a fire ring sits behind the house, ideal for hosting or simply enjoying the outdoors. A professionally installed zipline stretches from ridge to hillside and back again, carefully constructed for safety. Children will also find three playhouses placed around the property.
The acreage balances farming and wildlife. Mature oak and hickory trees provide shade and habitat for deer and turkey. Three food plots are in place, including one with a hunting blind and another with a stand where the owner harvested a 130-inch class whitetail buck. Apple and pear plantings add food diversity, and a watering hole ensures steady game movement.
For farming, a post-and-beam bank barn features a chicken coop upstairs and pens with milking stalls below. The front pasture adjoins the barn, while a rear pasture with a barn shelter and corral is suitable for horses or cattle. A large shop accommodates equipment, and a greenhouse supports early planting. Additional resources include a garden, tea patch, berry bushes, and a grove of sugar maples mature enough for syrup tapping.
The landscape also holds rare and unusual plantings, including Chinese hemlock and dove tree, all tagged and inventoried. Managed black walnut trees contribute long-term timber value. Three wells provide water—one for the home, one for irrigation, and a backup supply.
Minutes from Interstate 81, the property offers convenient access to Harrisburg, Carlisle, and surrounding towns while maintaining the privacy and resources of a rural retreat. Whether used for farming, homesteading, hunting, or as a rural residence, this property blends craftsmanship, quality wood finishes, and natural character into a complete package.
Location
State PA
County Cumberland
Area West Pennsboro Twp (14446)
Zoning A- AGRICULTURAL
Direction Northeast
Rooms
Other Rooms Living Room, Dining Room, Primary Bedroom, Bedroom 2, Kitchen, Bedroom 1, Laundry, Storage Room, Workshop, Bathroom 1, Attic, Bonus Room, Full Bath
Basement Full, Heated, Poured Concrete, Fully Finished, Outside Entrance, Walkout Stairs, Windows
Main Level Bedrooms 1
Interior
Interior Features Dining Area, Kitchen - Island, Wood Floors, Bathroom - Jetted Tub, Attic, 2nd Kitchen, Combination Dining/Living, Family Room Off Kitchen, Kitchen - Country, Walk-in Closet(s)
Hot Water Electric, Wood
Heating Radiant, Wood Burn Stove
Cooling Ductless/Mini-Split
Flooring Partially Carpeted, Hardwood, Heated
Equipment Dryer - Electric, Dryer - Front Loading, Range Hood, Refrigerator, Washer, Washer - Front Loading
Fireplace N
Window Features Double Pane,Insulated,Screens,Vinyl Clad
Appliance Dryer - Electric, Dryer - Front Loading, Range Hood, Refrigerator, Washer, Washer - Front Loading
Heat Source Electric, Wood
Laundry Main Floor
Exterior
Exterior Feature Deck(s), Porch(es)
Utilities Available Phone, Phone Connected, Propane
Water Access N
View Pasture, Trees/Woods
Roof Type Metal
Farm Clean and Green,Livestock,Mixed Use,Nursery,Pasture,Rural Estate,Tree
Accessibility None
Porch Deck(s), Porch(es)
Garage N
Building
Lot Description Hunting Available, Landscaping, Level, Partly Wooded, Private, Rear Yard, Rural, Secluded, SideYard(s), Trees/Wooded, Year Round Access, Unrestricted
Story 2.5
Foundation Concrete Perimeter
Above Ground Finished SqFt 2679
Sewer Mound System
Water Well
Architectural Style Craftsman
Level or Stories 2.5
Additional Building Above Grade, Below Grade
Structure Type 9'+ Ceilings,Dry Wall,Wood Ceilings,Wood Walls
New Construction N
Schools
High Schools Big Spring
School District Big Spring
Others
Senior Community No
Tax ID 46-09-0519-005
Ownership Fee Simple
SqFt Source 3404
Acceptable Financing Farm Credit Service, Conventional, Cash
Horse Property Y
Horse Feature Stable(s), Horses Allowed, Horse Trails
Listing Terms Farm Credit Service, Conventional, Cash
Financing Farm Credit Service,Conventional,Cash
Special Listing Condition Auction
Virtual Tour https://id.land/maps/92deb8348b03e2262688b28d0c42a225/share/unbranded








