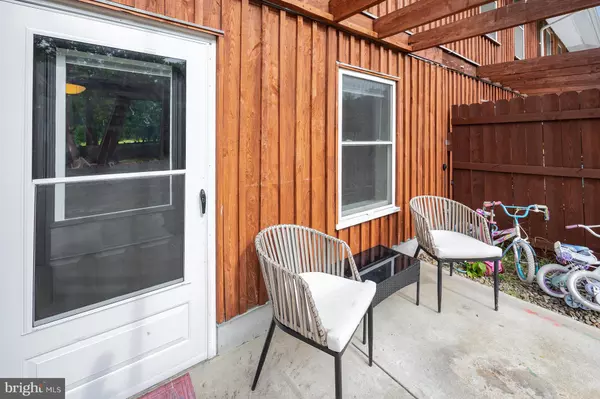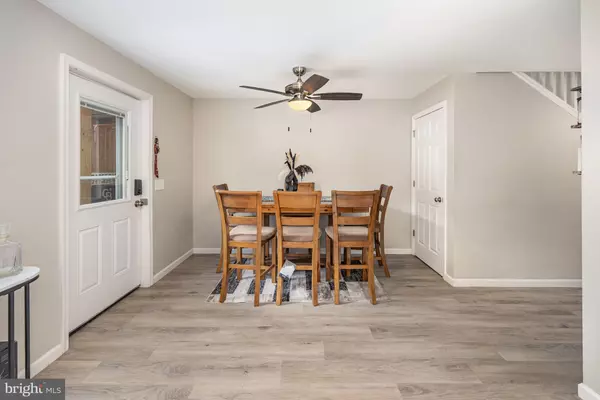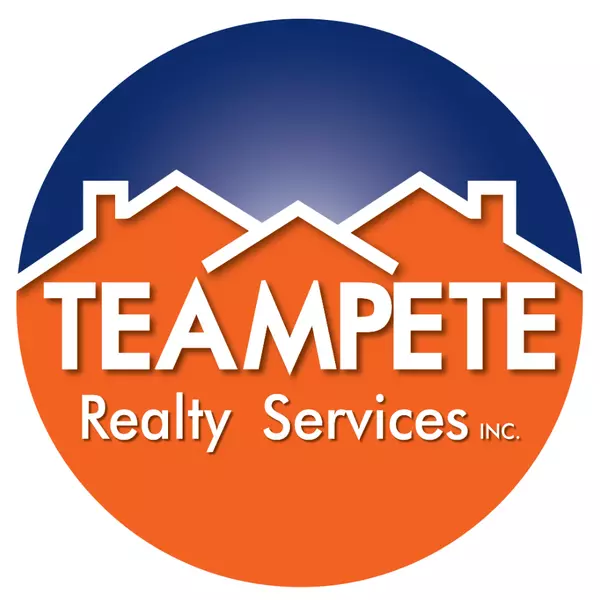
3 Beds
2 Baths
1,296 SqFt
3 Beds
2 Baths
1,296 SqFt
Key Details
Property Type Townhouse
Sub Type Interior Row/Townhouse
Listing Status Pending
Purchase Type For Sale
Square Footage 1,296 sqft
Price per Sqft $115
Subdivision Petersburg Commons
MLS Listing ID PAPY2008156
Style Other
Bedrooms 3
Full Baths 1
Half Baths 1
HOA Fees $15/mo
HOA Y/N Y
Abv Grd Liv Area 1,296
Year Built 2006
Available Date 2025-09-14
Annual Tax Amount $2,012
Tax Year 2025
Lot Size 2,178 Sqft
Acres 0.05
Property Sub-Type Interior Row/Townhouse
Source BRIGHT
Property Description
Upstairs, the home offers 3 bedrooms, including a primary bedroom with great natural light and an adjacent full bath. A bonus room on the second level is currently used as an exercise space but could easily serve as a home office or sitting area.
Enjoy your morning coffee on the cover front porch and unwind in the evening on the private rear patio. Thoughtful updates and neutral finishes make this home move-in ready, while still allowing space to personalize. Located just minutes from local shops, schools, and Route 11/15 for easy commuting.
Location
State PA
County Perry
Area Penn Twp (150210)
Zoning RESIDENTIAL
Interior
Hot Water Electric
Heating Hot Water
Cooling Ceiling Fan(s), Central A/C
Flooring Laminated, Carpet
Equipment Dishwasher, Refrigerator, Washer, Dryer, Microwave, Oven/Range - Electric, Stainless Steel Appliances
Fireplace N
Window Features Double Hung,Skylights
Appliance Dishwasher, Refrigerator, Washer, Dryer, Microwave, Oven/Range - Electric, Stainless Steel Appliances
Heat Source Electric
Exterior
Exterior Feature Patio(s), Porch(es)
Water Access N
View Trees/Woods
Roof Type Metal
Accessibility 2+ Access Exits
Porch Patio(s), Porch(es)
Garage N
Building
Lot Description Cul-de-sac, Rear Yard
Story 2
Foundation Slab
Above Ground Finished SqFt 1296
Sewer Public Sewer
Water Public
Architectural Style Other
Level or Stories 2
Additional Building Above Grade, Below Grade
Structure Type Cathedral Ceilings,High,Vaulted Ceilings
New Construction N
Schools
Middle Schools Susquenita
High Schools Susquenita
School District Susquenita
Others
Senior Community No
Tax ID 210-104.00-004.030
Ownership Fee Simple
SqFt Source 1296
Acceptable Financing Cash, Conventional, FHA, USDA
Listing Terms Cash, Conventional, FHA, USDA
Financing Cash,Conventional,FHA,USDA
Special Listing Condition Standard








