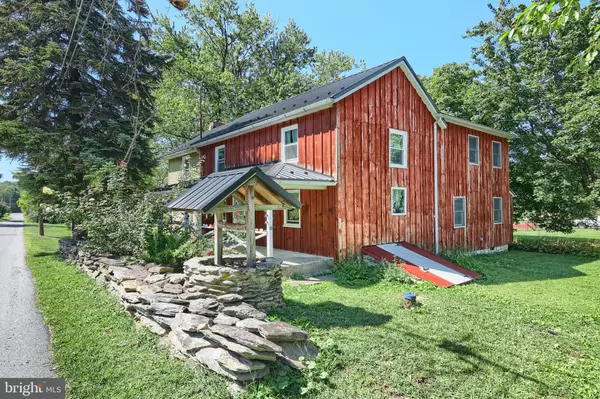
4 Beds
3 Baths
2,056 SqFt
4 Beds
3 Baths
2,056 SqFt
Key Details
Property Type Single Family Home
Sub Type Detached
Listing Status Active
Purchase Type For Sale
Square Footage 2,056 sqft
Price per Sqft $209
Subdivision None Available
MLS Listing ID PAAD2019750
Style Farmhouse/National Folk
Bedrooms 4
Full Baths 2
Half Baths 1
HOA Y/N N
Year Built 1863
Annual Tax Amount $4,501
Tax Year 2025
Lot Size 4.530 Acres
Acres 4.53
Property Sub-Type Detached
Source BRIGHT
Property Description
Step inside to hardwood floors, exposed log walls, updated appliances, newer windows and doors, a modern water system, newer roof, and 200-amp electric service. Enjoy mornings on the covered deck and evenings soaking in the quiet countryside.
All of this just minutes from Michaux State Forest, 15 minutes to historic downtown Gettysburg, and an easy commute to the Maryland line. Country living has never been so convenient!
Location
State PA
County Adams
Area Franklin Twp (14312)
Zoning AGRICULTURE
Direction Southwest
Rooms
Basement Full, Unfinished, Walkout Stairs
Interior
Interior Features Attic, Bathroom - Stall Shower, Bathroom - Tub Shower, Carpet, Ceiling Fan(s), Family Room Off Kitchen, Floor Plan - Traditional, Formal/Separate Dining Room, Kitchen - Island, Stove - Wood
Hot Water Electric
Heating Hot Water
Cooling None
Flooring Carpet, Hardwood, Laminated
Inclusions Stove, refrigerator, dishwasher, washer, dryer, ceiling fans, pool with equipment, smoke detectors, carbon monoxide detector, blinds, woodstove, water softener, dehumidifier, storage shed
Equipment Built-In Range, Dishwasher, Dryer - Electric, Refrigerator, Washer
Furnishings No
Fireplace N
Window Features Double Hung,Double Pane,Replacement
Appliance Built-In Range, Dishwasher, Dryer - Electric, Refrigerator, Washer
Heat Source Oil, Wood
Laundry Dryer In Unit, Has Laundry, Upper Floor, Washer In Unit
Exterior
Exterior Feature Patio(s), Deck(s), Roof
Garage Spaces 6.0
Fence Electric, Wire
Pool Above Ground, Filtered
Utilities Available Cable TV Available, Electric Available, Phone Available
Water Access N
View Mountain
Roof Type Metal
Street Surface Black Top
Accessibility 2+ Access Exits
Porch Patio(s), Deck(s), Roof
Road Frontage Boro/Township
Total Parking Spaces 6
Garage N
Building
Lot Description Rural, Road Frontage, Rear Yard, Not In Development, Level
Story 2
Foundation Block, Stone
Sewer On Site Septic
Water Well
Architectural Style Farmhouse/National Folk
Level or Stories 2
Additional Building Above Grade, Below Grade
Structure Type Dry Wall,Log Walls
New Construction N
Schools
Elementary Schools Franklin Township
Middle Schools Gettysburg Area
High Schools Gettysburg Area
School District Gettysburg Area
Others
Pets Allowed Y
Senior Community No
Tax ID 12B09-0061A--000
Ownership Fee Simple
SqFt Source Assessor
Acceptable Financing Cash, Conventional, FHA, VA
Horse Property Y
Horse Feature Horses Allowed
Listing Terms Cash, Conventional, FHA, VA
Financing Cash,Conventional,FHA,VA
Special Listing Condition Standard
Pets Allowed No Pet Restrictions








