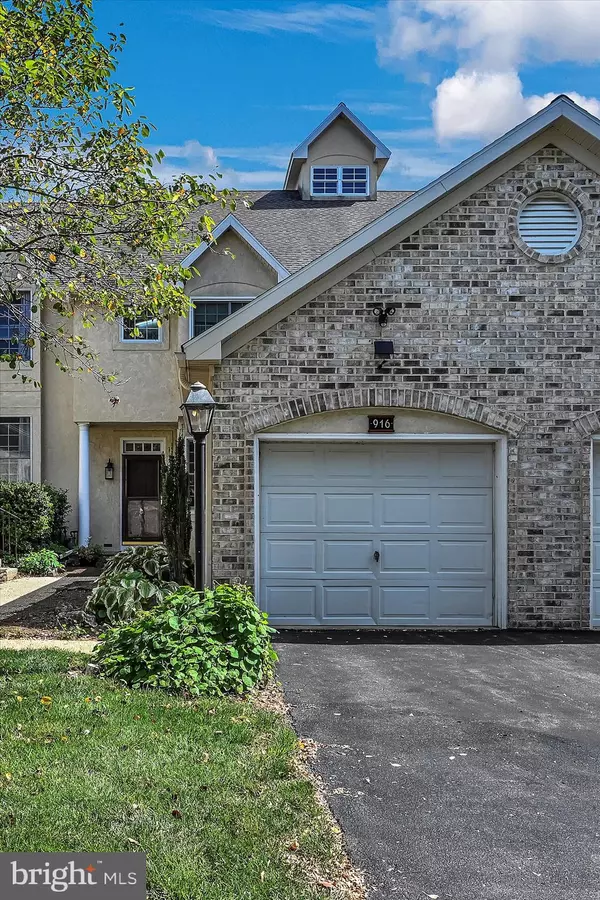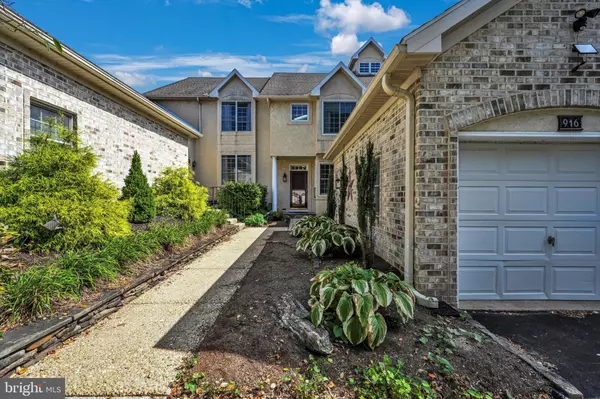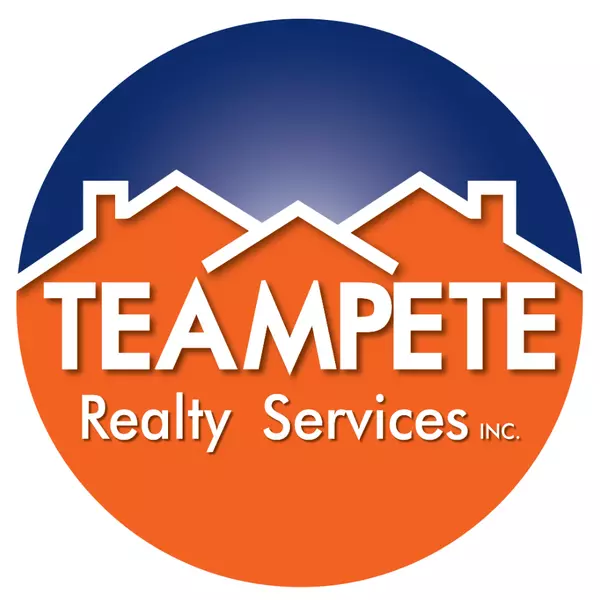
4 Beds
3 Baths
2,209 SqFt
4 Beds
3 Baths
2,209 SqFt
Key Details
Property Type Townhouse
Sub Type Interior Row/Townhouse
Listing Status Active
Purchase Type For Sale
Square Footage 2,209 sqft
Price per Sqft $199
Subdivision Crossgates
MLS Listing ID PALA2076440
Style A-Frame
Bedrooms 4
Full Baths 3
HOA Fees $430/qua
HOA Y/N Y
Abv Grd Liv Area 2,209
Year Built 1997
Annual Tax Amount $5,762
Tax Year 2025
Lot Size 3,049 Sqft
Acres 0.07
Lot Dimensions 0.00 x 0.00
Property Sub-Type Interior Row/Townhouse
Source BRIGHT
Property Description
Step inside and fall in love with the thoughtfully designed layout. The first-floor primary suite is a true retreat, featuring a spacious walk-in closet and a tastefully updated bath. Beautifully updated kitchen, bright open floor plan showcases the living room/dining area that flows seamlessly to a private balcony, where you can unwind with a morning coffee, grill a meal for guests, or simply take in the peaceful scenery. The welcoming living room also boasts a gas fireplace making this home perfect for all seasons!
Upstairs, two generously sized bedrooms share a large full bath. Each bedroom having an oversized walk-in closet provides ample storage and comfort, along with the convenience of second-floor laundry.
The finished lower level is an entertainer's dream, complete with a spacious bedroom with yet another large walk in closet as well as a full bath. Two recreation rooms, additional washer/dryer hook-up, and sliding doors that open to the lower-level yard—perfect for gatherings or simply enjoying the outdoors. This home is complete with a spacious one car garage with additional attic storage. Whether you're relaxing on your balcony, hosting in the spacious lower level, or enjoying a round of golf just steps away, this home offers the lifestyle options to suite!
Location
State PA
County Lancaster
Area Millersville Boro (10544)
Zoning RESIDENTIAL
Rooms
Basement Daylight, Full, Fully Finished, Improved
Main Level Bedrooms 1
Interior
Interior Features Carpet, Ceiling Fan(s), Dining Area, Entry Level Bedroom, Family Room Off Kitchen, Floor Plan - Open, Wood Floors
Hot Water Natural Gas
Heating Forced Air
Cooling Central A/C
Flooring Engineered Wood, Hardwood, Tile/Brick, Terrazzo, Carpet, Vinyl
Fireplaces Number 1
Fireplaces Type Gas/Propane
Inclusions Washer/Dryer/Refrigerator
Equipment Disposal, Dishwasher, Dryer, Oven/Range - Gas, Refrigerator, Stainless Steel Appliances, Washer
Furnishings No
Fireplace Y
Appliance Disposal, Dishwasher, Dryer, Oven/Range - Gas, Refrigerator, Stainless Steel Appliances, Washer
Heat Source Natural Gas
Laundry Dryer In Unit, Upper Floor, Lower Floor, Washer In Unit
Exterior
Parking Features Garage - Front Entry
Garage Spaces 2.0
Utilities Available Electric Available, Cable TV Available, Natural Gas Available, Phone Available, Water Available, Sewer Available
Water Access N
Roof Type Architectural Shingle,Composite
Accessibility 32\"+ wide Doors
Attached Garage 1
Total Parking Spaces 2
Garage Y
Building
Story 2
Foundation Block
Above Ground Finished SqFt 2209
Sewer Public Sewer
Water Public
Architectural Style A-Frame
Level or Stories 2
Additional Building Above Grade, Below Grade
Structure Type Cathedral Ceilings,Dry Wall
New Construction N
Schools
School District Penn Manor
Others
Pets Allowed Y
HOA Fee Include Snow Removal,Lawn Maintenance
Senior Community No
Tax ID 440-88137-0-0000
Ownership Fee Simple
SqFt Source 2209
Acceptable Financing FHA, Conventional, Cash, VA
Horse Property N
Listing Terms FHA, Conventional, Cash, VA
Financing FHA,Conventional,Cash,VA
Special Listing Condition Standard
Pets Allowed Cats OK, Dogs OK








