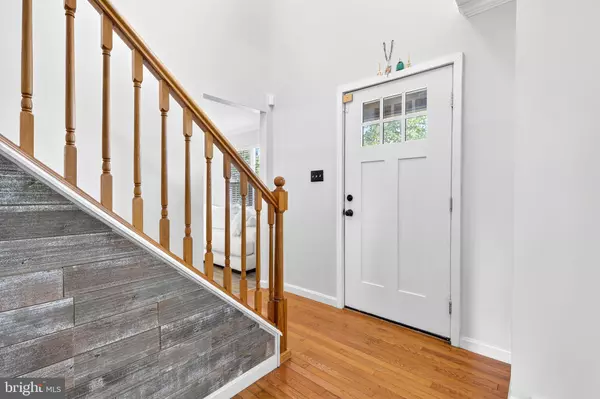4 Beds
4 Baths
11,901 SqFt
4 Beds
4 Baths
11,901 SqFt
Open House
Sun Sep 14, 1:00pm - 3:00pm
Key Details
Property Type Single Family Home
Sub Type Detached
Listing Status Active
Purchase Type For Sale
Square Footage 11,901 sqft
Price per Sqft $39
Subdivision Churchill Manor
MLS Listing ID PAYK2089116
Style Colonial
Bedrooms 4
Full Baths 2
Half Baths 2
HOA Y/N N
Abv Grd Liv Area 2,282
Year Built 1994
Available Date 2025-09-05
Annual Tax Amount $7,133
Tax Year 2025
Lot Size 0.273 Acres
Acres 0.27
Property Sub-Type Detached
Source BRIGHT
Property Description
Location
State PA
County York
Area West Manchester Twp (15251)
Zoning OPEN SPACE RES ZONE 2
Rooms
Other Rooms Living Room, Dining Room, Primary Bedroom, Bedroom 2, Bedroom 3, Bedroom 4, Kitchen, Family Room, Foyer, Sun/Florida Room, Laundry, Office, Primary Bathroom, Full Bath, Half Bath
Basement Fully Finished, Sump Pump
Interior
Interior Features Carpet, Ceiling Fan(s), Crown Moldings, Formal/Separate Dining Room, Kitchen - Island, Primary Bath(s), Recessed Lighting, Skylight(s), Upgraded Countertops, Walk-in Closet(s)
Hot Water Natural Gas
Heating Forced Air, Programmable Thermostat
Cooling Central A/C
Fireplaces Number 1
Fireplaces Type Gas/Propane
Inclusions Playset / Bookshelf / Appliances (Negotiable)
Equipment Built-In Microwave, Dishwasher, Dryer, Refrigerator, Stove, Washer, Stainless Steel Appliances, Water Conditioner - Owned
Fireplace Y
Window Features Bay/Bow,Insulated,Screens,Skylights
Appliance Built-In Microwave, Dishwasher, Dryer, Refrigerator, Stove, Washer, Stainless Steel Appliances, Water Conditioner - Owned
Heat Source Natural Gas
Laundry Basement
Exterior
Exterior Feature Patio(s), Porch(es)
Parking Features Garage - Front Entry, Garage Door Opener
Garage Spaces 6.0
Fence Rear, Privacy, Vinyl
Water Access N
Roof Type Composite,Shingle
Accessibility None
Porch Patio(s), Porch(es)
Attached Garage 2
Total Parking Spaces 6
Garage Y
Building
Lot Description Front Yard, Landscaping, Rear Yard
Story 2
Foundation Block
Sewer Public Sewer
Water Public
Architectural Style Colonial
Level or Stories 2
Additional Building Above Grade, Below Grade
New Construction N
Schools
Elementary Schools Wallace
Middle Schools West York Area
High Schools West York Area
School District West York Area
Others
Senior Community No
Tax ID 51-000-38-0015-00-00000
Ownership Fee Simple
SqFt Source Assessor
Acceptable Financing Cash, Conventional
Listing Terms Cash, Conventional
Financing Cash,Conventional
Special Listing Condition Standard
Virtual Tour https://www.viewshoot.com/tour/MLS/123WinstonDrive_York_PA_17408_1612_428904.html







