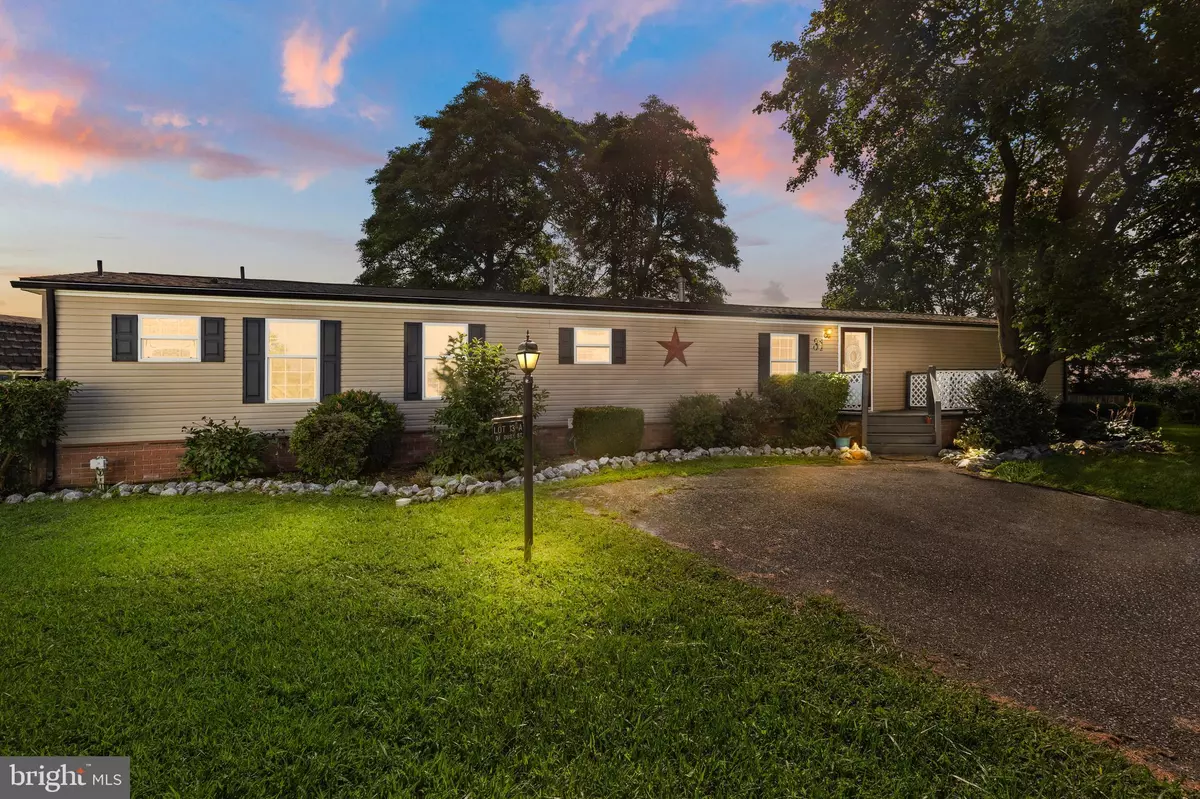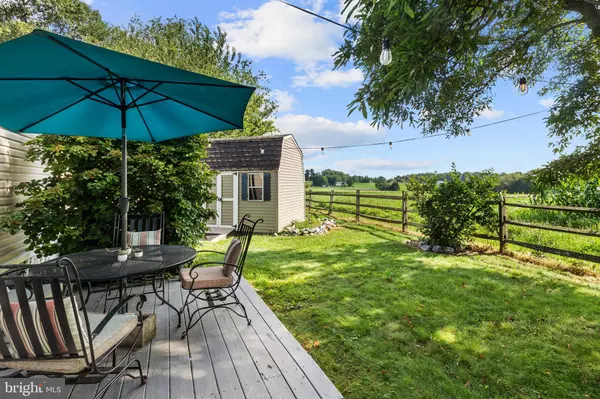3 Beds
2 Baths
1,120 SqFt
3 Beds
2 Baths
1,120 SqFt
OPEN HOUSE
Sat Aug 16, 1:00pm - 3:00pm
Key Details
Property Type Manufactured Home
Sub Type Manufactured
Listing Status Coming Soon
Purchase Type For Sale
Square Footage 1,120 sqft
Price per Sqft $80
Subdivision Eden Glen Village
MLS Listing ID PALA2074540
Style Modular/Pre-Fabricated
Bedrooms 3
Full Baths 2
HOA Y/N N
Abv Grd Liv Area 1,120
Year Built 2001
Available Date 2025-08-13
Annual Tax Amount $350
Tax Year 2025
Lot Dimensions 0.00 x 0.00
Property Sub-Type Manufactured
Source BRIGHT
Property Description
Location
State PA
County Lancaster
Area Eden Twp (10523)
Zoning RESIDENTIAL
Direction West
Rooms
Main Level Bedrooms 3
Interior
Interior Features Bathroom - Tub Shower, Bathroom - Walk-In Shower, Combination Kitchen/Dining, Entry Level Bedroom, Recessed Lighting, Skylight(s)
Hot Water Electric
Heating Forced Air, Other
Cooling Central A/C
Fireplaces Number 1
Fireplaces Type Gas/Propane
Inclusions Washer, Dryer, Refrigerator, Bathroom Vanity, Mounted Flat Screen TV, Curtains, Curtain Rods and Blinds, wide black shelf and additional shelf in guest bedroom.
Equipment Dishwasher, Dryer, Dryer - Front Loading, Energy Efficient Appliances, ENERGY STAR Clothes Washer, Microwave, Oven/Range - Gas, Refrigerator, Stainless Steel Appliances, Stove, Washer - Front Loading, Water Heater
Fireplace Y
Appliance Dishwasher, Dryer, Dryer - Front Loading, Energy Efficient Appliances, ENERGY STAR Clothes Washer, Microwave, Oven/Range - Gas, Refrigerator, Stainless Steel Appliances, Stove, Washer - Front Loading, Water Heater
Heat Source Propane - Leased
Laundry Has Laundry, Dryer In Unit, Main Floor
Exterior
Exterior Feature Balcony, Patio(s)
Garage Spaces 2.0
Utilities Available Cable TV Available, Propane, Sewer Available, Water Available
Water Access N
View Panoramic, Pasture
Roof Type Architectural Shingle
Accessibility 2+ Access Exits
Porch Balcony, Patio(s)
Total Parking Spaces 2
Garage N
Building
Lot Description Adjoins - Open Space, Premium, Rear Yard, Rented Lot
Story 1
Sewer On Site Septic
Water Community
Architectural Style Modular/Pre-Fabricated
Level or Stories 1
Additional Building Above Grade, Below Grade
New Construction N
Schools
Middle Schools Smith
High Schools Solanco
School District Solanco
Others
Pets Allowed Y
Senior Community No
Tax ID 230-40283-3-0075
Ownership Ground Rent
SqFt Source Assessor
Acceptable Financing Cash, Conventional
Horse Property N
Listing Terms Cash, Conventional
Financing Cash,Conventional
Special Listing Condition Standard
Pets Allowed Case by Case Basis, Cats OK, Dogs OK, Number Limit, Pet Addendum/Deposit, Size/Weight Restriction







