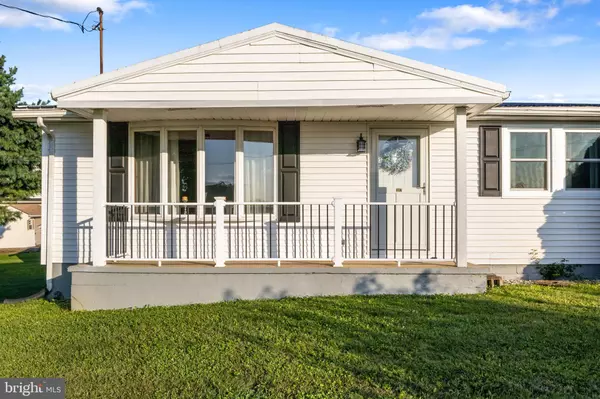3 Beds
2 Baths
1,224 SqFt
3 Beds
2 Baths
1,224 SqFt
Key Details
Property Type Single Family Home
Listing Status Coming Soon
Purchase Type For Sale
Square Footage 1,224 sqft
Price per Sqft $204
Subdivision Chanceford
MLS Listing ID PAYK2087526
Style Ranch/Rambler
Bedrooms 3
Full Baths 1
Half Baths 1
HOA Y/N N
Abv Grd Liv Area 1,224
Year Built 1971
Available Date 2025-08-11
Annual Tax Amount $3,247
Tax Year 2024
Lot Size 0.690 Acres
Acres 0.69
Source BRIGHT
Property Description
Location
State PA
County York
Area Chanceford Twp (15221)
Zoning RESIDENTIAL
Rooms
Basement Windows, Side Entrance, Interior Access, Outside Entrance, Heated, Improved
Main Level Bedrooms 3
Interior
Interior Features Bar, Carpet, Combination Kitchen/Dining, Flat, Floor Plan - Traditional
Hot Water Other
Heating Baseboard - Electric
Cooling Window Unit(s)
Inclusions all appliances any furniture can be discussed upon a signed contract
Equipment Built-In Microwave, Dryer, Refrigerator, Washer, Stove, Oven - Single
Fireplace N
Appliance Built-In Microwave, Dryer, Refrigerator, Washer, Stove, Oven - Single
Heat Source Electric
Laundry Main Floor
Exterior
Garage Spaces 6.0
Water Access N
Accessibility None
Total Parking Spaces 6
Garage N
Building
Story 1
Sewer Septic Exists
Water Well
Architectural Style Ranch/Rambler
Level or Stories 1
Additional Building Above Grade, Below Grade
New Construction N
Schools
School District Red Lion Area
Others
Senior Community No
Tax ID 21-000-FL-0047-D0-00000
Ownership Fee Simple
SqFt Source Assessor
Acceptable Financing Conventional, Cash
Horse Property N
Listing Terms Conventional, Cash
Financing Conventional,Cash
Special Listing Condition Standard







