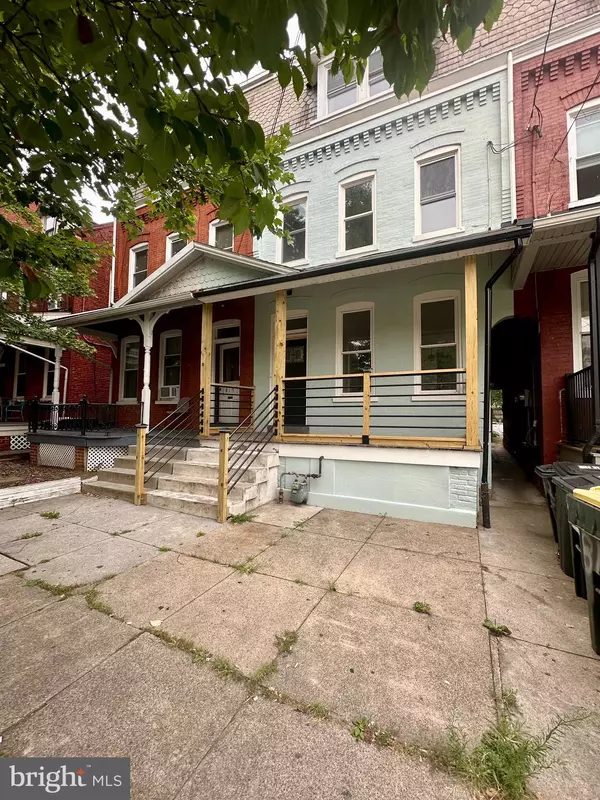3 Beds
3 Baths
2,009 SqFt
3 Beds
3 Baths
2,009 SqFt
Key Details
Property Type Townhouse
Sub Type Interior Row/Townhouse
Listing Status Coming Soon
Purchase Type For Sale
Square Footage 2,009 sqft
Price per Sqft $199
Subdivision West End Lancaster
MLS Listing ID PALA2074528
Style Traditional
Bedrooms 3
Full Baths 3
HOA Y/N N
Abv Grd Liv Area 2,009
Year Built 1890
Available Date 2025-08-15
Annual Tax Amount $4,964
Tax Year 2025
Lot Size 2,614 Sqft
Acres 0.06
Lot Dimensions 0.00 x 0.00
Property Sub-Type Interior Row/Townhouse
Source BRIGHT
Property Description
Location
State PA
County Lancaster
Area Lancaster City (10533)
Zoning RESIDENTIAL
Rooms
Basement Walkout Stairs, Full
Interior
Interior Features Kitchen - Island, Primary Bath(s), Upgraded Countertops, Wood Floors, Bar, Bathroom - Walk-In Shower, Bathroom - Soaking Tub
Hot Water Natural Gas
Heating Forced Air
Cooling Central A/C
Flooring Hardwood, Ceramic Tile
Equipment Dryer, Washer, Water Heater - High-Efficiency, Oven/Range - Gas
Fireplace N
Window Features Replacement
Appliance Dryer, Washer, Water Heater - High-Efficiency, Oven/Range - Gas
Heat Source Natural Gas
Laundry Upper Floor
Exterior
Exterior Feature Patio(s), Porch(es)
Water Access N
Roof Type Architectural Shingle,Slate,Rubber
Accessibility Other
Porch Patio(s), Porch(es)
Garage N
Building
Story 2.5
Foundation Stone
Sewer Public Sewer
Water Public
Architectural Style Traditional
Level or Stories 2.5
Additional Building Above Grade, Below Grade
Structure Type Dry Wall,Plaster Walls
New Construction N
Schools
School District School District Of Lancaster
Others
Senior Community No
Tax ID 335-32573-0-0000
Ownership Fee Simple
SqFt Source Assessor
Acceptable Financing Cash, Conventional, FHA, VA
Listing Terms Cash, Conventional, FHA, VA
Financing Cash,Conventional,FHA,VA
Special Listing Condition Standard






