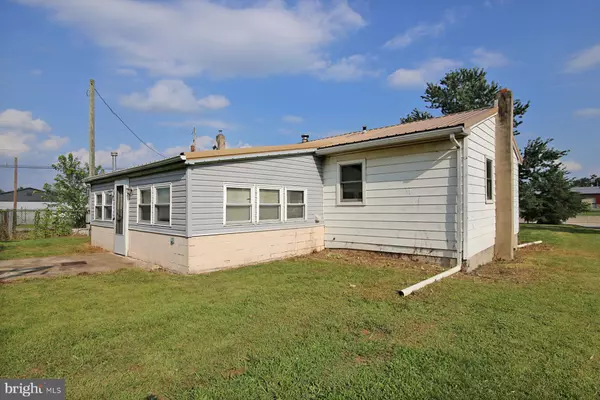3 Beds
2 Baths
1,446 SqFt
3 Beds
2 Baths
1,446 SqFt
OPEN HOUSE
Sun Aug 03, 1:00pm - 3:00pm
Key Details
Property Type Single Family Home
Sub Type Detached
Listing Status Coming Soon
Purchase Type For Sale
Square Footage 1,446 sqft
Price per Sqft $200
Subdivision None Available
MLS Listing ID PALN2021526
Style Ranch/Rambler
Bedrooms 3
Full Baths 1
Half Baths 1
HOA Y/N N
Abv Grd Liv Area 1,446
Year Built 1973
Available Date 2025-08-03
Annual Tax Amount $3,916
Tax Year 2025
Lot Size 1.000 Acres
Acres 1.0
Property Sub-Type Detached
Source BRIGHT
Property Description
Welcome to this beautiful 3 bedroom, 2 bath ranch-style home that backs up to fields with the Blue Mountains in the background. Featuring a durable metal roof and classic layout, this home offers both comfort and functionality. The spacious 3 car garage provides enough room for vehicles, storage and a nice workshop.
Inside, you'll find a bright, nicely laid-out living space perfect for family life and entertaining. The property's 1 acre lot provides plenty of room enjoying the outdoors or that large garden you've always wanted.
If you're looking for that forever country-charm home, this property is the one for you!
Location
State PA
County Lebanon
Area Union Twp (13233)
Zoning RESIDENTIAL
Rooms
Basement Interior Access, Unfinished
Main Level Bedrooms 3
Interior
Interior Features Stove - Pellet, Floor Plan - Traditional
Hot Water Electric
Heating Forced Air
Cooling Central A/C
Equipment Oven/Range - Gas
Fireplace N
Appliance Oven/Range - Gas
Heat Source Oil
Exterior
Exterior Feature Porch(es), Deck(s)
Garage Spaces 3.0
Carport Spaces 3
Fence Chain Link
Utilities Available Cable TV, Phone
Water Access N
View Mountain
Roof Type Metal
Accessibility None
Porch Porch(es), Deck(s)
Total Parking Spaces 3
Garage N
Building
Lot Description Level
Story 1
Foundation Block
Sewer Private Septic Tank
Water Well
Architectural Style Ranch/Rambler
Level or Stories 1
Additional Building Above Grade, Below Grade
New Construction N
Schools
School District Northern Lebanon
Others
Senior Community No
Tax ID 33-2311183-394837-0000
Ownership Fee Simple
SqFt Source Assessor
Acceptable Financing Cash, Conventional
Listing Terms Cash, Conventional
Financing Cash,Conventional
Special Listing Condition Standard







